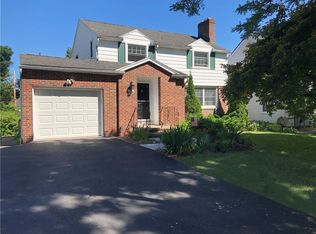Closed
$415,000
58 Azalea Rd, Rochester, NY 14620
4beds
1,832sqft
Single Family Residence
Built in 1938
6,969.6 Square Feet Lot
$449,500 Zestimate®
$227/sqft
$2,161 Estimated rent
Home value
$449,500
$418,000 - $485,000
$2,161/mo
Zestimate® history
Loading...
Owner options
Explore your selling options
What's special
Stunning updated colonial with a mid-century twist, near Strong, the U of R, and Highland Park! Boasting 4 cozy bedrooms and 2.5 chic bathrooms, this house is a show-stopper. Entertain in the elegant dining room adorned with crown molding and hardwood floors, or prepare meals in the eat-in kitchen, complete with black stainless steel appliances. The living areas flow seamlessly and are warmed by a cozy gas fireplace. A first-floor bedroom/office with a half bath offers the perfect space for sleep, work or study. Step upstairs to find a spacious primary suite, complete with a wall of closets, a serene sitting room, and a luxurious spa bath featuring a dual vanity and a lavish tile shower. Recent enhancements include freshly sanded/polished hardwood floors, freshly painted exterior and interior, and new mulch/landscaping (2024). Enjoy the efficiency of the newer furnace, A/C, water heater, and light fixtures. Delightful sunroom has views of the private yard, which beckons with a deck and patio, surrounded by mature trees. The property's central location puts you minutes away from expressways and the shops and dining of College Town and 12 Corners! Delayed negotiations: Mon 7/15, 3 pm
Zillow last checked: 8 hours ago
Listing updated: September 06, 2024 at 07:11am
Listed by:
Nathan J. Wenzel 585-473-1320,
Howard Hanna
Bought with:
Angela F. Brown, 40BR0947833
Keller Williams Realty Greater Rochester
Source: NYSAMLSs,MLS#: R1550542 Originating MLS: Rochester
Originating MLS: Rochester
Facts & features
Interior
Bedrooms & bathrooms
- Bedrooms: 4
- Bathrooms: 3
- Full bathrooms: 2
- 1/2 bathrooms: 1
- Main level bathrooms: 1
- Main level bedrooms: 1
Heating
- Gas, Forced Air
Cooling
- Central Air
Appliances
- Included: Dryer, Dishwasher, Disposal, Gas Oven, Gas Range, Gas Water Heater, Refrigerator, Washer
- Laundry: Main Level
Features
- Breakfast Bar, Breakfast Area, Den, Entrance Foyer, Eat-in Kitchen, Separate/Formal Living Room, Home Office, Pantry, Pull Down Attic Stairs, Sliding Glass Door(s), Bedroom on Main Level, Bath in Primary Bedroom, Programmable Thermostat
- Flooring: Hardwood, Tile, Varies
- Doors: Sliding Doors
- Windows: Thermal Windows
- Basement: Full,Walk-Out Access
- Attic: Pull Down Stairs
- Number of fireplaces: 1
Interior area
- Total structure area: 1,832
- Total interior livable area: 1,832 sqft
Property
Parking
- Total spaces: 1
- Parking features: Attached, Garage, Garage Door Opener
- Attached garage spaces: 1
Features
- Levels: Two
- Stories: 2
- Patio & porch: Deck, Patio
- Exterior features: Blacktop Driveway, Deck, Patio, Private Yard, See Remarks
Lot
- Size: 6,969 sqft
- Dimensions: 50 x 145
- Features: Near Public Transit, Residential Lot, Wooded
Details
- Parcel number: 26140013640000020400000000
- Special conditions: Standard
Construction
Type & style
- Home type: SingleFamily
- Architectural style: Colonial
- Property subtype: Single Family Residence
Materials
- Vinyl Siding, Copper Plumbing
- Foundation: Block
Condition
- Resale
- Year built: 1938
Utilities & green energy
- Electric: Circuit Breakers
- Sewer: Connected
- Water: Connected, Public
- Utilities for property: Cable Available, High Speed Internet Available, Sewer Connected, Water Connected
Green energy
- Energy efficient items: Appliances, HVAC, Lighting, Windows
Community & neighborhood
Security
- Security features: Security System Owned
Location
- Region: Rochester
- Subdivision: Amd Highland Park Terrace
Other
Other facts
- Listing terms: Cash,Conventional,FHA,VA Loan
Price history
| Date | Event | Price |
|---|---|---|
| 9/5/2024 | Sold | $415,000+10.7%$227/sqft |
Source: | ||
| 7/23/2024 | Pending sale | $375,000$205/sqft |
Source: | ||
| 7/16/2024 | Contingent | $375,000$205/sqft |
Source: | ||
| 7/9/2024 | Listed for sale | $375,000+22.3%$205/sqft |
Source: | ||
| 8/21/2020 | Sold | $306,500+9.5%$167/sqft |
Source: | ||
Public tax history
| Year | Property taxes | Tax assessment |
|---|---|---|
| 2024 | -- | $358,900 +28.2% |
| 2023 | -- | $279,900 |
| 2022 | -- | $279,900 |
Find assessor info on the county website
Neighborhood: Highland
Nearby schools
GreatSchools rating
- 3/10Anna Murray-Douglass AcademyGrades: PK-8Distance: 0.6 mi
- 1/10James Monroe High SchoolGrades: 9-12Distance: 1.3 mi
- 2/10School Without WallsGrades: 9-12Distance: 1.4 mi
Schools provided by the listing agent
- District: Rochester
Source: NYSAMLSs. This data may not be complete. We recommend contacting the local school district to confirm school assignments for this home.
