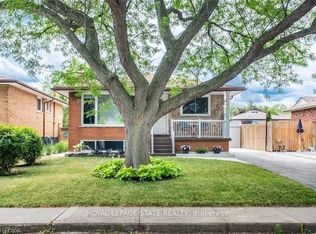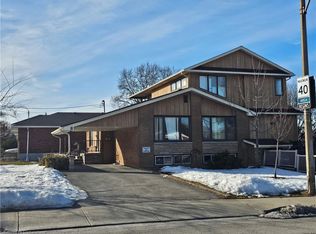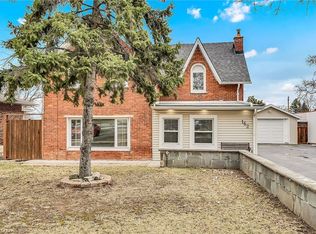Sold for $625,000 on 05/29/25
C$625,000
58 Atwater Cres, Hamilton, ON L9C 2E7
3beds
1,050sqft
Single Family Residence, Residential
Built in ----
4,500 Square Feet Lot
$-- Zestimate®
C$595/sqft
C$2,403 Estimated rent
Home value
Not available
Estimated sales range
Not available
$2,403/mo
Loading...
Owner options
Explore your selling options
What's special
Fantastic west mountain location. Rolston/Yeoville neighbourhood.Raised bungalow with side entrance to basement or upper level.Ideal for inlaw set up.Location features schools, parks, shopping, bus route. Close to Mohawk college. Lot 45'x 100'. Well maintained home.This home has been in the same family since it was built new. Great family neighbourhood must view.
Zillow last checked: 8 hours ago
Listing updated: August 21, 2025 at 11:42am
Listed by:
Domenic Pellicciotta, Salesperson,
Royal LePage State Realty Inc.
Source: ITSO,MLS®#: 40715621Originating MLS®#: Cornerstone Association of REALTORS®
Facts & features
Interior
Bedrooms & bathrooms
- Bedrooms: 3
- Bathrooms: 1
- Full bathrooms: 1
- Main level bathrooms: 1
- Main level bedrooms: 3
Other
- Features: Hardwood Floor
- Level: Main
Bedroom
- Features: Hardwood Floor
- Level: Main
Bedroom
- Features: Hardwood Floor
- Level: Main
Bathroom
- Features: 4-Piece
- Level: Main
Basement
- Level: Basement
Kitchen
- Level: Main
Laundry
- Level: Basement
Other
- Description: Hardwood under carpet
- Level: Main
Recreation room
- Level: Basement
Storage
- Level: Basement
Heating
- Forced Air, Natural Gas
Cooling
- Central Air
Appliances
- Included: Refrigerator, Stove, Washer
- Laundry: In Basement
Features
- None
- Basement: Full,Partially Finished
- Has fireplace: No
Interior area
- Total structure area: 1,050
- Total interior livable area: 1,050 sqft
- Finished area above ground: 1,050
Property
Parking
- Total spaces: 3
- Parking features: Private Drive Single Wide
- Uncovered spaces: 3
Features
- Frontage type: North
- Frontage length: 45.00
Lot
- Size: 4,500 sqft
- Dimensions: 45 x 100
- Features: Urban, Rectangular, Highway Access, Hospital, Library, Park, Place of Worship, Playground Nearby, Public Transit, Quiet Area, Schools, Shopping Nearby
Details
- Additional structures: None
- Parcel number: 169660243
- Zoning: C
Construction
Type & style
- Home type: SingleFamily
- Architectural style: Bungalow Raised
- Property subtype: Single Family Residence, Residential
Materials
- Brick
- Foundation: Block
- Roof: Asphalt Shing
Condition
- 51-99 Years
- New construction: No
Utilities & green energy
- Sewer: Sanitary
- Water: Municipal
Community & neighborhood
Location
- Region: Hamilton
Price history
| Date | Event | Price |
|---|---|---|
| 5/29/2025 | Sold | C$625,000C$595/sqft |
Source: ITSO #40715621 | ||
Public tax history
Tax history is unavailable.
Neighborhood: Rolston
Nearby schools
GreatSchools rating
No schools nearby
We couldn't find any schools near this home.


