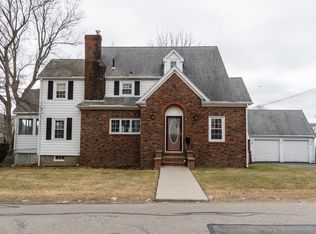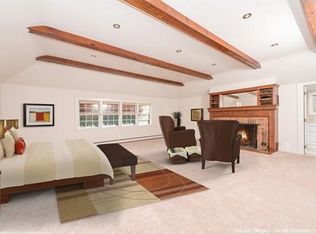Sold for $970,000
$970,000
58 Ashworth Rd, Quincy, MA 02171
3beds
1,816sqft
Single Family Residence
Built in 1939
7,000 Square Feet Lot
$986,000 Zestimate®
$534/sqft
$3,842 Estimated rent
Home value
$986,000
$907,000 - $1.06M
$3,842/mo
Zestimate® history
Loading...
Owner options
Explore your selling options
What's special
Exceptional Squantum Location! This meticulously maintained home showcases pride of ownership at every turn. Thoughtfully updated, it boasts a beautiful kitchen with granite/stainless-steel (2010), a spacious front-to-back family room with custom built-ins, living room with a charming fireplace, a dining area with a built-in china cabinet, sliders leading to a generous deck and yard plus an attached 1 car garage. The home offers three spacious bedrooms, the primary suite has dual closets and an en-suite jacuzzi bath (2004). Updates include windows, roof, and vinyl siding (2004). A second bathroom was tastefully renovated in 2017. Additional features include a/c, an irrigation system, professionally landscaped grounds, and beautifully refinished hardwood floors. Conveniently located near Squantum School, Marina Bay, the Red Line, beaches, restaurants, and more. This home seamlessly blends style, comfort, and convenience in one outstanding package! **Open House Sunday from 2:00 to 3:30**
Zillow last checked: 8 hours ago
Listing updated: February 13, 2025 at 05:54am
Listed by:
John Heaney 617-515-0209,
Realty Solutions Inc. 617-845-5677
Bought with:
Jennifer Gates
Allison James Estates & Homes of MA, LLC
Source: MLS PIN,MLS#: 73314826
Facts & features
Interior
Bedrooms & bathrooms
- Bedrooms: 3
- Bathrooms: 2
- Full bathrooms: 2
Primary bedroom
- Features: Bathroom - Full
- Level: Second
Bedroom 2
- Level: Second
Bedroom 3
- Level: Second
Primary bathroom
- Features: Yes
Dining room
- Features: Closet/Cabinets - Custom Built, Balcony / Deck
- Level: First
Family room
- Features: Closet/Cabinets - Custom Built
- Level: First
Kitchen
- Level: First
Living room
- Level: First
Heating
- Natural Gas
Cooling
- Ductless, Other
Appliances
- Included: Gas Water Heater
- Laundry: In Basement
Features
- Basement: Full
- Number of fireplaces: 1
- Fireplace features: Living Room
Interior area
- Total structure area: 1,816
- Total interior livable area: 1,816 sqft
Property
Parking
- Total spaces: 3
- Parking features: Attached, Paved Drive, Off Street
- Attached garage spaces: 1
- Uncovered spaces: 2
Features
- Patio & porch: Deck
- Exterior features: Deck
- Waterfront features: Bay, 3/10 to 1/2 Mile To Beach
Lot
- Size: 7,000 sqft
- Features: Easements
Details
- Parcel number: 193740
- Zoning: RESA
Construction
Type & style
- Home type: SingleFamily
- Architectural style: Colonial
- Property subtype: Single Family Residence
Materials
- Foundation: Concrete Perimeter
Condition
- Year built: 1939
Utilities & green energy
- Sewer: Public Sewer
- Water: Public
- Utilities for property: for Gas Range
Community & neighborhood
Community
- Community features: Highway Access, Marina, Public School
Location
- Region: Quincy
Price history
| Date | Event | Price |
|---|---|---|
| 2/12/2025 | Sold | $970,000-1.9%$534/sqft |
Source: MLS PIN #73314826 Report a problem | ||
| 12/4/2024 | Listed for sale | $989,000$545/sqft |
Source: MLS PIN #73314826 Report a problem | ||
| 11/27/2024 | Contingent | $989,000$545/sqft |
Source: MLS PIN #73314826 Report a problem | ||
| 11/21/2024 | Listed for sale | $989,000+522%$545/sqft |
Source: MLS PIN #73314826 Report a problem | ||
| 6/23/1995 | Sold | $159,000$88/sqft |
Source: Public Record Report a problem | ||
Public tax history
| Year | Property taxes | Tax assessment |
|---|---|---|
| 2025 | $9,306 +6.1% | $807,100 +3.7% |
| 2024 | $8,775 +1.9% | $778,600 +0.7% |
| 2023 | $8,609 +0.6% | $773,500 +8.3% |
Find assessor info on the county website
Neighborhood: Squantum
Nearby schools
GreatSchools rating
- 5/10Squantum Elementary SchoolGrades: K-5Distance: 0.3 mi
- 7/10Atlantic Middle SchoolGrades: 6-8Distance: 1.2 mi
- 8/10North Quincy High SchoolGrades: 9-12Distance: 1.3 mi
Schools provided by the listing agent
- Elementary: Squantum
Source: MLS PIN. This data may not be complete. We recommend contacting the local school district to confirm school assignments for this home.
Get a cash offer in 3 minutes
Find out how much your home could sell for in as little as 3 minutes with a no-obligation cash offer.
Estimated market value$986,000
Get a cash offer in 3 minutes
Find out how much your home could sell for in as little as 3 minutes with a no-obligation cash offer.
Estimated market value
$986,000

