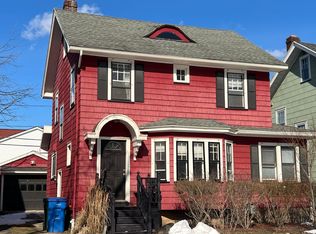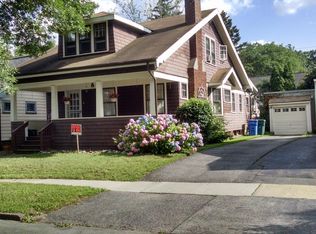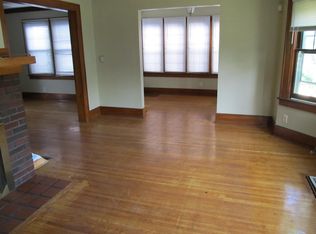Closed
$213,000
58 Arvine Hts, Rochester, NY 14611
3beds
1,738sqft
Single Family Residence
Built in 1927
3,484.8 Square Feet Lot
$220,900 Zestimate®
$123/sqft
$2,005 Estimated rent
Maximize your home sale
Get more eyes on your listing so you can sell faster and for more.
Home value
$220,900
$208,000 - $234,000
$2,005/mo
Zestimate® history
Loading...
Owner options
Explore your selling options
What's special
Location, location, LOCATION! Less than 1 mi from UMRC, U of R campus, Genesee Valley Park w/NEW Olympic size pool & all that the area has to offer! SWEET low traffic, no through street, that's PERFECT for owner-occupants, or a savvy investor! This CLASSIC colonial features SOUTHERN exposure w/BIG windows, LARGE rooms, formal dining, eat in kitchen, hardwood floors & GUMWOOD trim! Enjoy the OVERSIZED primary bedroom, good sized secondary bedroom & a 3rd bedroom with BONUS sleeping porch! There's a FULL walk-up attic that's GREAT for storage, or additional room to roam! PLUS vinyl siding, a yard that is manageable, a garage & fenced yard to boot! Just in time for VALENTINE'S DAY for this PREMO location! Delayed negotiations 2/14/2024 at 12 PM.
Zillow last checked: 8 hours ago
Listing updated: March 13, 2024 at 01:45pm
Listed by:
Carla J. Rosati 585-738-1210,
RE/MAX Realty Group
Bought with:
Amy L. Petrone, 30PE1131149
RE/MAX Realty Group
Source: NYSAMLSs,MLS#: R1520615 Originating MLS: Rochester
Originating MLS: Rochester
Facts & features
Interior
Bedrooms & bathrooms
- Bedrooms: 3
- Bathrooms: 1
- Full bathrooms: 1
Heating
- Gas, Hot Water
Appliances
- Included: Dryer, Free-Standing Range, Gas Water Heater, Oven, Refrigerator, Washer
- Laundry: In Basement
Features
- Attic, Separate/Formal Dining Room, Entrance Foyer, Eat-in Kitchen, Separate/Formal Living Room, Natural Woodwork
- Flooring: Hardwood, Tile, Varies
- Windows: Leaded Glass
- Basement: Full
- Number of fireplaces: 1
Interior area
- Total structure area: 1,738
- Total interior livable area: 1,738 sqft
Property
Parking
- Total spaces: 1
- Parking features: Detached, Garage
- Garage spaces: 1
Features
- Patio & porch: Enclosed, Porch
- Exterior features: Blacktop Driveway
Lot
- Size: 3,484 sqft
- Dimensions: 40 x 90
- Features: Near Public Transit, Rectangular, Rectangular Lot, Residential Lot
Details
- Parcel number: 26140013550000020370000000
- Special conditions: Standard
Construction
Type & style
- Home type: SingleFamily
- Architectural style: Colonial,Two Story
- Property subtype: Single Family Residence
Materials
- Aluminum Siding, Steel Siding, Vinyl Siding, Copper Plumbing
- Foundation: Block
- Roof: Asphalt
Condition
- Resale
- Year built: 1927
Utilities & green energy
- Electric: Circuit Breakers
- Sewer: Connected
- Water: Connected, Public
- Utilities for property: Cable Available, Sewer Connected, Water Connected
Community & neighborhood
Location
- Region: Rochester
- Subdivision: Arvine Park
Other
Other facts
- Listing terms: Cash,Conventional,FHA,VA Loan
Price history
| Date | Event | Price |
|---|---|---|
| 8/7/2025 | Listing removed | $1,990$1/sqft |
Source: Zillow Rentals Report a problem | ||
| 7/28/2025 | Listed for rent | $1,990$1/sqft |
Source: Zillow Rentals Report a problem | ||
| 5/31/2025 | Listing removed | $1,990$1/sqft |
Source: Zillow Rentals Report a problem | ||
| 3/20/2025 | Listed for rent | $1,990+0.8%$1/sqft |
Source: Zillow Rentals Report a problem | ||
| 4/15/2024 | Listing removed | -- |
Source: Zillow Rentals Report a problem | ||
Public tax history
| Year | Property taxes | Tax assessment |
|---|---|---|
| 2024 | -- | $175,300 +59.7% |
| 2023 | -- | $109,800 |
| 2022 | -- | $109,800 |
Find assessor info on the county website
Neighborhood: 19th Ward
Nearby schools
GreatSchools rating
- 2/10Dr Walter Cooper AcademyGrades: PK-6Distance: 0.5 mi
- 4/10School 19 Dr Charles T LunsfordGrades: PK-8Distance: 1 mi
- 6/10Rochester Early College International High SchoolGrades: 9-12Distance: 1.3 mi
Schools provided by the listing agent
- District: Rochester
Source: NYSAMLSs. This data may not be complete. We recommend contacting the local school district to confirm school assignments for this home.


