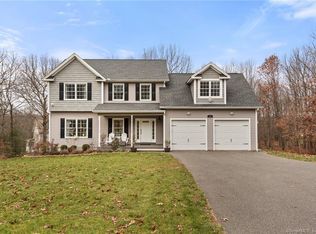Sold for $774,900
$774,900
58 Arvida Road, Wolcott, CT 06716
5beds
3,992sqft
Single Family Residence
Built in 2005
0.95 Acres Lot
$806,100 Zestimate®
$194/sqft
$4,395 Estimated rent
Home value
$806,100
$717,000 - $911,000
$4,395/mo
Zestimate® history
Loading...
Owner options
Explore your selling options
What's special
Welcome to your dream home at 58 Arvida, nestled in the prestigious Arvida Woods subdivision. This luxurious haven has been extensively renovated to induce the ultimate in comfort and style. The property boasts an additional bedroom and bathroom, enhancing the overall square footage and providing ample space for your family. Step outside to discover an outdoor oasis featuring a newly built 18x36 swimming pool with state-of-the-art heating, surrounded by several stone patios and a cozy fire pit. Entertain guests in the expansive 20x30 cabana, complete with a full gas boiler barbecue and Brazilian grill system. The night lighting system creates a magical ambiance, perfect for evening gatherings. Inside, the home is adorned with elegant quartz, granite, and marble finishes, exuding sophistication at every turn. The spacious walk-in closet and full laundry room with cabinets provide convenience and functionality. Enjoy the modern comforts of a bath towel heater and a cutting-edge camera system for added security. The new well water pump system, replaced just two months ago, ensures reliable service. Outside, a mini fruit orchard with several new plants adds a touch of nature to this luxurious retreat. With two sheds providing additional storage, this property truly has it all. Experience the epitome of luxury living in this stunning, fully renovated home in Arvida Woods. 6th Bedroom is on the basement level. Quartz table in the dining room is available if requested, minus the chairs! Purchased at $10,000.
Zillow last checked: 8 hours ago
Listing updated: February 28, 2025 at 01:49pm
Listed by:
Results Team At RE/MAX Rise,
Michael Albert 203-228-3738,
RE/MAX RISE 203-806-1435,
Co-Listing Agent: Isaac Davis 917-280-2733,
RE/MAX RISE
Bought with:
Jeannette Zapata, REB.0794601
Home Sweet Home Realty & Devel
Source: Smart MLS,MLS#: 24050994
Facts & features
Interior
Bedrooms & bathrooms
- Bedrooms: 5
- Bathrooms: 4
- Full bathrooms: 3
- 1/2 bathrooms: 1
Primary bedroom
- Features: Remodeled, Vaulted Ceiling(s), Bedroom Suite
- Level: Upper
- Area: 292.6 Square Feet
- Dimensions: 14 x 20.9
Bedroom
- Level: Upper
- Area: 153.69 Square Feet
- Dimensions: 10.9 x 14.1
Bedroom
- Level: Upper
- Area: 109.89 Square Feet
- Dimensions: 9.9 x 11.1
Bedroom
- Features: Remodeled
- Level: Upper
- Area: 109.89 Square Feet
- Dimensions: 9.9 x 11.1
Bedroom
- Features: Remodeled
- Level: Upper
- Area: 232.2 Square Feet
- Dimensions: 13.5 x 17.2
Dining room
- Features: Remodeled
- Level: Main
- Area: 154 Square Feet
- Dimensions: 11 x 14
Living room
- Features: High Ceilings, Combination Liv/Din Rm
- Level: Main
- Area: 387.66 Square Feet
- Dimensions: 14.2 x 27.3
Office
- Features: Bay/Bow Window
- Level: Main
- Area: 146.88 Square Feet
- Dimensions: 11.75 x 12.5
Rec play room
- Level: Upper
- Area: 139.62 Square Feet
- Dimensions: 7.8 x 17.9
Heating
- Forced Air, Natural Gas
Cooling
- Central Air, Zoned
Appliances
- Included: Gas Range, Oven/Range, Refrigerator, Dishwasher, Washer, Dryer, Wine Cooler, Gas Water Heater, Water Heater
- Laundry: Lower Level
Features
- Smart Thermostat
- Basement: Full,Finished,Interior Entry,Liveable Space
- Attic: Pull Down Stairs
- Number of fireplaces: 1
Interior area
- Total structure area: 3,992
- Total interior livable area: 3,992 sqft
- Finished area above ground: 2,809
- Finished area below ground: 1,183
Property
Parking
- Total spaces: 2
- Parking features: Attached, Garage Door Opener
- Attached garage spaces: 2
Features
- Patio & porch: Deck, Patio
- Exterior features: Outdoor Grill, Lighting
- Has private pool: Yes
- Pool features: Heated, Fenced, Above Ground
Lot
- Size: 0.95 Acres
- Features: Subdivided, Few Trees, Level, Sloped
Details
- Additional structures: Shed(s), Cabana
- Parcel number: 2495705
- Zoning: R-40
Construction
Type & style
- Home type: SingleFamily
- Architectural style: Colonial
- Property subtype: Single Family Residence
Materials
- Vinyl Siding
- Foundation: Concrete Perimeter
- Roof: Asphalt
Condition
- New construction: No
- Year built: 2005
Utilities & green energy
- Sewer: Public Sewer
- Water: Well
Community & neighborhood
Security
- Security features: Security System
Location
- Region: Wolcott
- Subdivision: Arvida Woods
Price history
| Date | Event | Price |
|---|---|---|
| 2/28/2025 | Sold | $774,900$194/sqft |
Source: | ||
| 1/19/2025 | Pending sale | $774,900$194/sqft |
Source: | ||
| 12/4/2024 | Price change | $774,900-3%$194/sqft |
Source: | ||
| 11/10/2024 | Price change | $799,000-9.1%$200/sqft |
Source: | ||
| 10/22/2024 | Price change | $879,000-2.1%$220/sqft |
Source: | ||
Public tax history
| Year | Property taxes | Tax assessment |
|---|---|---|
| 2025 | $9,686 +8.6% | $269,570 |
| 2024 | $8,915 +3.8% | $269,570 |
| 2023 | $8,591 +3.5% | $269,570 |
Find assessor info on the county website
Neighborhood: 06716
Nearby schools
GreatSchools rating
- NAABC ClassroomGrades: PK-KDistance: 1 mi
- 5/10Tyrrell Middle SchoolGrades: 6-8Distance: 1.4 mi
- 6/10Wolcott High SchoolGrades: 9-12Distance: 2.9 mi
Schools provided by the listing agent
- Elementary: Frisbie
- High: Wolcott
Source: Smart MLS. This data may not be complete. We recommend contacting the local school district to confirm school assignments for this home.
Get pre-qualified for a loan
At Zillow Home Loans, we can pre-qualify you in as little as 5 minutes with no impact to your credit score.An equal housing lender. NMLS #10287.
Sell for more on Zillow
Get a Zillow Showcase℠ listing at no additional cost and you could sell for .
$806,100
2% more+$16,122
With Zillow Showcase(estimated)$822,222
