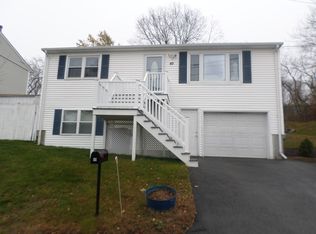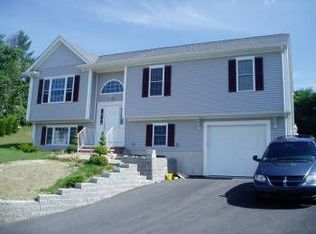If you're looking for a great starter home with plenty of room to grow this may be the home for you.The property is nestled in a somewhat country setting but yet close to all area amenities.This Charming home has lots of character with updated perks such as a newer roof, replacement windows, updated electric and a high efficiency two zone on demand gas boiler.The first floor features a spacious master bedroom with hardwood floors.There is a large living room with access to an adjacent art room or study with lots of built-ins throughout this unique home. On the second floor there are 3 additional good size bedroom. Outside the fenced in yard is ideal for those warm summer cookouts with family and friends.This is a must see home to fully appreciate. Don't let this property slip through your fingers. Call for your private showing today and you'll be glad you did !
This property is off market, which means it's not currently listed for sale or rent on Zillow. This may be different from what's available on other websites or public sources.

