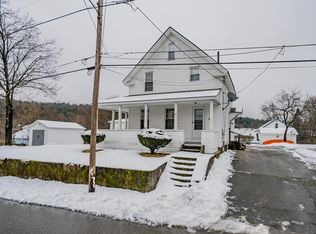Sold for $375,000 on 06/09/25
$375,000
58 Arthur Ave, Athol, MA 01331
3beds
1,503sqft
Single Family Residence
Built in 1925
6,000 Square Feet Lot
$382,500 Zestimate®
$250/sqft
$2,719 Estimated rent
Home value
$382,500
$352,000 - $417,000
$2,719/mo
Zestimate® history
Loading...
Owner options
Explore your selling options
What's special
Come see this beautifully remodeled Colonial located on a quiet side street. Enter your home into a large, wrap around porch offering three season enjoyment. Appreciate open concept living featuring an updated kitchen with cherry cabinets, elegant Quartz countertops, tiled backsplash and new stainless steel appliances. Main level includes a large living room, dining area, brand new half-bath and laundry room. The first floor features refinished hardwoods and luxury vinyl plank throughout. A tastefully remodeled full bath and three bedrooms with new carpeting complete the second level. Additionally, there is a finished bonus room offering multiple options located on the third floor. This charming home features many updates throughout including new paint, plumbing and electrical. Other recent updates include a roof and furnace under eight years old, ensuring peace of mind for years to come. A newer fence and large storage shed accent the nice backyard. Nothing to do but move right in!
Zillow last checked: 8 hours ago
Listing updated: June 09, 2025 at 10:22am
Listed by:
Haschig Homes Group 833-544-7687,
William Raveis R.E. & Home Services 978-610-6369,
Anthony Gallo 978-502-6226
Bought with:
Satcha Vargas
eXp Realty
Source: MLS PIN,MLS#: 73363840
Facts & features
Interior
Bedrooms & bathrooms
- Bedrooms: 3
- Bathrooms: 2
- Full bathrooms: 1
- 1/2 bathrooms: 1
- Main level bathrooms: 1
Primary bedroom
- Features: Flooring - Wall to Wall Carpet, Window(s) - Bay/Bow/Box, Cable Hookup, Lighting - Overhead, Closet - Double
- Level: Second
Bedroom 2
- Features: Closet, Flooring - Wall to Wall Carpet, Window(s) - Bay/Bow/Box, Cable Hookup, Lighting - Overhead
- Level: Second
Bedroom 3
- Features: Closet, Flooring - Wall to Wall Carpet, Window(s) - Bay/Bow/Box, Lighting - Overhead
- Level: Second
Primary bathroom
- Features: Yes
Bathroom 1
- Features: Bathroom - Half, Flooring - Vinyl, Remodeled, Lighting - Sconce, Lighting - Overhead
- Level: Main,First
Bathroom 2
- Features: Bathroom - Full, Bathroom - With Tub & Shower, Closet/Cabinets - Custom Built, Flooring - Vinyl, Window(s) - Bay/Bow/Box, Remodeled, Wainscoting, Lighting - Sconce, Lighting - Overhead
- Level: Second
Dining room
- Features: Closet/Cabinets - Custom Built, Flooring - Hardwood, Window(s) - Bay/Bow/Box, Chair Rail, Exterior Access, Open Floorplan, Lighting - Overhead
- Level: Main,First
Kitchen
- Features: Ceiling Fan(s), Flooring - Hardwood, Window(s) - Bay/Bow/Box, Dining Area, Countertops - Stone/Granite/Solid, Countertops - Upgraded, Kitchen Island, Cabinets - Upgraded, Open Floorplan, Remodeled, Stainless Steel Appliances, Gas Stove, Lighting - Pendant
- Level: Main,First
Living room
- Features: Ceiling Fan(s), Flooring - Vinyl, Window(s) - Bay/Bow/Box, Cable Hookup, Exterior Access, Open Floorplan, Remodeled, Lighting - Overhead
- Level: Main,First
Heating
- Forced Air, Oil
Cooling
- None
Appliances
- Laundry: Flooring - Vinyl, Window(s) - Bay/Bow/Box, Main Level, Electric Dryer Hookup, Remodeled, Wainscoting, Washer Hookup, Lighting - Overhead, First Floor
Features
- Closet/Cabinets - Custom Built, Lighting - Overhead, Bonus Room, Finish - Sheetrock, Internet Available - Broadband
- Flooring: Vinyl, Carpet, Hardwood, Flooring - Wall to Wall Carpet
- Windows: Bay/Bow/Box, Insulated Windows, Screens
- Basement: Full,Walk-Out Access,Interior Entry,Concrete
- Has fireplace: No
Interior area
- Total structure area: 1,503
- Total interior livable area: 1,503 sqft
- Finished area above ground: 1,503
Property
Parking
- Total spaces: 6
- Parking features: Paved Drive, Shared Driveway, Off Street, Paved
- Uncovered spaces: 6
Features
- Patio & porch: Porch - Enclosed
- Exterior features: Porch - Enclosed, Screens, Fenced Yard
- Fencing: Fenced
Lot
- Size: 6,000 sqft
Details
- Parcel number: M:00028 B:00027 L:00000,1447518
- Zoning: RA
Construction
Type & style
- Home type: SingleFamily
- Architectural style: Colonial
- Property subtype: Single Family Residence
Materials
- Frame
- Foundation: Concrete Perimeter
- Roof: Shingle
Condition
- Updated/Remodeled
- Year built: 1925
Utilities & green energy
- Electric: 200+ Amp Service
- Sewer: Public Sewer
- Water: Public
- Utilities for property: for Gas Range, for Gas Oven, for Electric Dryer, Washer Hookup, Icemaker Connection
Community & neighborhood
Community
- Community features: Shopping, Park, Medical Facility, House of Worship, Public School
Location
- Region: Athol
Price history
| Date | Event | Price |
|---|---|---|
| 6/9/2025 | Sold | $375,000+4.2%$250/sqft |
Source: MLS PIN #73363840 Report a problem | ||
| 4/27/2025 | Pending sale | $359,900$239/sqft |
Source: | ||
| 4/27/2025 | Contingent | $359,900$239/sqft |
Source: MLS PIN #73363840 Report a problem | ||
| 4/24/2025 | Listed for sale | $359,900+60%$239/sqft |
Source: MLS PIN #73363840 Report a problem | ||
| 10/25/2024 | Sold | $225,000-10%$150/sqft |
Source: MLS PIN #73291935 Report a problem | ||
Public tax history
| Year | Property taxes | Tax assessment |
|---|---|---|
| 2025 | $3,625 +6.5% | $285,200 +7.5% |
| 2024 | $3,404 +2.5% | $265,300 +12.2% |
| 2023 | $3,320 +8% | $236,500 +23.5% |
Find assessor info on the county website
Neighborhood: 01331
Nearby schools
GreatSchools rating
- 2/10Athol Community Elementary SchoolGrades: PK-4Distance: 1.3 mi
- 3/10Athol-Royalston Middle SchoolGrades: 5-8Distance: 1.3 mi
- 2/10Athol High SchoolGrades: 9-12Distance: 1.5 mi

Get pre-qualified for a loan
At Zillow Home Loans, we can pre-qualify you in as little as 5 minutes with no impact to your credit score.An equal housing lender. NMLS #10287.
Sell for more on Zillow
Get a free Zillow Showcase℠ listing and you could sell for .
$382,500
2% more+ $7,650
With Zillow Showcase(estimated)
$390,150