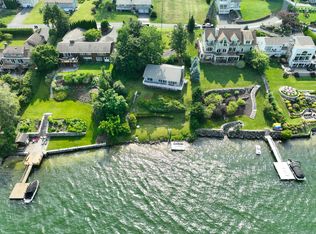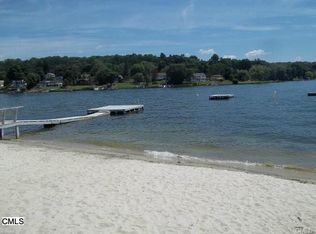Sprawling Lakeside Retreat, in the premier Candlewood Lake community of Arrowhead Point, showcases "main level living at it's best" w/ spacious, sunny rooms & sweeping lake views. A gracious, vaulted entryway, w/granite floors, custom Cherry doors & bevelled glass bids you welcome. The living & dining rooms offer hardwood floors, walls of windows, raised hearth fireplace & sliders to an expansive deck from the heart of this lakeside home. The custom Chef's kitchen w/center island, large dining area, inset panel cabinetry & granite counters, Subzero, Gaggenau & Thermidor appliances hosts a warm gathering place for friends & family. French doors from kitchen, open to a dining/BBQ deck for entertaining indoors to out. A m.l.master suite offers sitting area, luxury bath & dual WIC's; a private owner's retreat. Two guest bedrooms, 2 1/2 more baths, one in lower level, main level office along w/a finished W/O garden level complete the floor plan. The W/O family room offers porcelain tiles, wood stove, adjacent gym, game rm, plus sliders to a stone patio & terraced gardens! This idyllic sun drenched retreat boasts stone walls, stairs & patios, lakefront storage & private dock. Stunning sunrises greet the day & majestic moon rises greet the night! Vacation "All Year Long" on Candlewood Lake. Enjoy swimming, boating, fishing & more in this easy care waterfront retreat just 70 min. from NY city. Close to shopping, restaurants & more! Don't Miss the Opportunity!
This property is off market, which means it's not currently listed for sale or rent on Zillow. This may be different from what's available on other websites or public sources.


