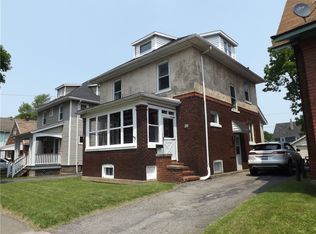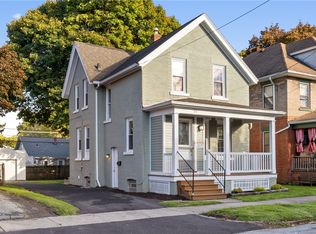Closed
$121,000
58 Arbutus St, Rochester, NY 14609
3beds
1,458sqft
Single Family Residence
Built in 1925
4,800.31 Square Feet Lot
$132,200 Zestimate®
$83/sqft
$2,163 Estimated rent
Maximize your home sale
Get more eyes on your listing so you can sell faster and for more.
Home value
$132,200
$123,000 - $143,000
$2,163/mo
Zestimate® history
Loading...
Owner options
Explore your selling options
What's special
Experience timeless elegance at 58 Arbutus St! This distinguished home boasts original, breathtaking woodwork throughout, highlighting exquisite craftsmanship. Enjoy the warmth of mostly hardwood floors, adding charm to every corner. With pocket doors gracefully separating the living and dining rooms, entertain with ease while maintaining an open, inviting atmosphere. Enjoy both classic beauty and modern comfort in this charming home. Showings begin Thursday, May 16th at 9am, offers due Monday, May 20th at 8pm.
Zillow last checked: 8 hours ago
Listing updated: August 23, 2024 at 12:01pm
Listed by:
Robert K. Malone 585-341-8717,
Keller Williams Realty Greater Rochester
Bought with:
Jenny Baez-Rosado, 10401326162
RE/MAX Plus
Source: NYSAMLSs,MLS#: R1538581 Originating MLS: Rochester
Originating MLS: Rochester
Facts & features
Interior
Bedrooms & bathrooms
- Bedrooms: 3
- Bathrooms: 2
- Full bathrooms: 1
- 1/2 bathrooms: 1
- Main level bathrooms: 1
Heating
- Gas, Forced Air
Appliances
- Included: Dryer, Gas Cooktop, Gas Oven, Gas Range, Gas Water Heater, Microwave, Refrigerator, Washer
- Laundry: In Basement
Features
- Separate/Formal Dining Room, Entrance Foyer, Eat-in Kitchen, Separate/Formal Living Room, Country Kitchen, Pull Down Attic Stairs, Natural Woodwork, Window Treatments, Programmable Thermostat
- Flooring: Hardwood, Varies
- Windows: Drapes
- Basement: Full
- Attic: Pull Down Stairs
- Has fireplace: No
Interior area
- Total structure area: 1,458
- Total interior livable area: 1,458 sqft
Property
Parking
- Total spaces: 1
- Parking features: Detached, Electricity, Garage, Garage Door Opener
- Garage spaces: 1
Features
- Levels: Two
- Stories: 2
- Patio & porch: Enclosed, Porch, Screened
- Exterior features: Fully Fenced, Fence, See Remarks
- Fencing: Full,Partial
Lot
- Size: 4,800 sqft
- Dimensions: 40 x 120
- Features: Near Public Transit, Residential Lot
Details
- Parcel number: 26140010721000010370000000
- Special conditions: Standard
Construction
Type & style
- Home type: SingleFamily
- Architectural style: Colonial,Two Story
- Property subtype: Single Family Residence
Materials
- Brick, Stucco
- Foundation: Block
- Roof: Asphalt
Condition
- Resale
- Year built: 1925
Utilities & green energy
- Electric: Circuit Breakers
- Sewer: Connected
- Water: Connected, Public
- Utilities for property: Sewer Connected, Water Connected
Community & neighborhood
Location
- Region: Rochester
- Subdivision: Newcomb H A
Other
Other facts
- Listing terms: Cash,Conventional
Price history
| Date | Event | Price |
|---|---|---|
| 7/19/2024 | Sold | $121,000+21%$83/sqft |
Source: | ||
| 5/23/2024 | Pending sale | $99,995$69/sqft |
Source: | ||
| 5/15/2024 | Listed for sale | $99,995$69/sqft |
Source: | ||
Public tax history
| Year | Property taxes | Tax assessment |
|---|---|---|
| 2024 | -- | $102,100 +80.4% |
| 2023 | -- | $56,600 |
| 2022 | -- | $56,600 |
Find assessor info on the county website
Neighborhood: 14609
Nearby schools
GreatSchools rating
- 2/10School 53 Montessori AcademyGrades: PK-6Distance: 1.1 mi
- 2/10Northwest College Preparatory High SchoolGrades: 7-9Distance: 0.7 mi
- 2/10East High SchoolGrades: 9-12Distance: 1.4 mi
Schools provided by the listing agent
- District: Rochester
Source: NYSAMLSs. This data may not be complete. We recommend contacting the local school district to confirm school assignments for this home.

