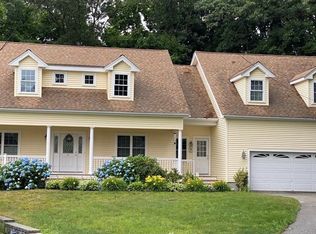Immaculate Front to back split with 1 car garage. Freshly painted multi-level home has kitchen, dining area and living room with beautiful fireplace. Second level includes 3 bedrooms with hardwood floors, fully updated bathroom and access to plenty of storage in the attic. Lower level has finished family room, laundry room with walkout access to back yard. Updates include new central air, new windows, new insulation and new gutters with gutter guides. Electric & hot water heater updated 2017. The Back yard has an additional lot being sold with the property totaling 17,264 S.F. (.4 acres) added to back yard. Please see attached document which outlines the property and additional lot. Located in a wonderful neighborhood at the end of the cul-de-sac. Steps from Legion Memorial Field and minutes to the East Braintree/Weymouth Landing commuter rail as well as East Weymouth commuter. This house is a must see!
This property is off market, which means it's not currently listed for sale or rent on Zillow. This may be different from what's available on other websites or public sources.
