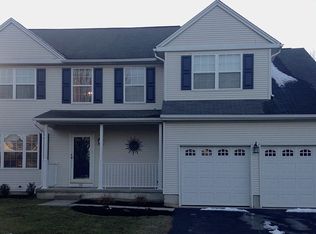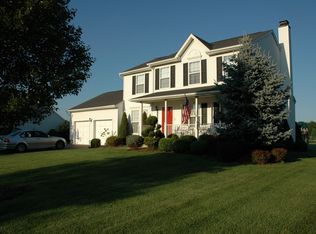Sold for $820,000
$820,000
58 Amberfield Rd, Robbinsville, NJ 08691
4beds
2,616sqft
Single Family Residence
Built in 1994
0.36 Acres Lot
$945,900 Zestimate®
$313/sqft
$4,320 Estimated rent
Home value
$945,900
$899,000 - $1.00M
$4,320/mo
Zestimate® history
Loading...
Owner options
Explore your selling options
What's special
Location, location, location. Totally upgraded Colonial backs to open spaces. Newer paver walkway and steps lead to the custom front door that opens to the two story foyer. Hardwood flooring flows to the Dining Room with crown & chair rail molding. The sunny Living Room features plush carpeting & crown molding. Next is the remodeled Kitchen (2017) featuring a granite island with pendulum lights, newer stove with convection oven, French door refrigerator, and Bosch dishwasher. The adjacent breakfast area has sliders that open to the paver patio, and fenced inground pool. Step down to the Family Room with newer hardwood flooring, wood burning fireplace and ceiling fan plus six foot wall of casement windows that was installed to bring in the light & view of open spaces. The Laundry Room has newer Electrolux Washer/Dryer. Upstairs is the Master Bedroom suite with vaulted ceiling & fan plus a dressing area that features a sink with granite counters & his/hers walk in closets. Next is the remodeled Master Bath (2021) with soaking tub, separate shower, sink/granite counters & updated tiles. Three more bedrooms, all with ceiling fans & a remodeled hall bath complete this level. The entire basement has been finished and includes a half bath, tons of storage closets, carpeting & recessed lighting. HVAC and Water Heater have been replaced. All the windows have been replaced as well as the roof and pool liner (2016). Sprinkler system keeps things green front and back.
Zillow last checked: 8 hours ago
Listing updated: July 27, 2023 at 06:03pm
Listed by:
Ken Lee 609-865-8888,
BHHS Fox & Roach-Princeton Junction
Bought with:
Ken Lee, NJ0121377
BHHS Fox & Roach-Princeton Junction
Source: Bright MLS,MLS#: NJME2027210
Facts & features
Interior
Bedrooms & bathrooms
- Bedrooms: 4
- Bathrooms: 4
- Full bathrooms: 2
- 1/2 bathrooms: 2
- Main level bathrooms: 1
Basement
- Area: 0
Heating
- Forced Air, Natural Gas
Cooling
- Central Air, Ceiling Fan(s), Natural Gas
Appliances
- Included: Microwave, Built-In Range, Dishwasher, Dryer, Extra Refrigerator/Freezer, Self Cleaning Oven, Oven/Range - Gas, Range Hood, Refrigerator, Stainless Steel Appliance(s), Washer, Water Heater, Gas Water Heater
- Laundry: Main Level, Laundry Room
Features
- Ceiling Fan(s), Chair Railings, Crown Molding, Family Room Off Kitchen, Floor Plan - Traditional, Formal/Separate Dining Room, Kitchen Island, Recessed Lighting, Soaking Tub, Walk-In Closet(s), Sound System
- Flooring: Ceramic Tile, Wood, Carpet
- Doors: Sliding Glass
- Windows: Casement, Palladian
- Basement: Finished
- Number of fireplaces: 1
- Fireplace features: Mantel(s), Wood Burning
Interior area
- Total structure area: 2,616
- Total interior livable area: 2,616 sqft
- Finished area above ground: 2,616
- Finished area below ground: 0
Property
Parking
- Total spaces: 2
- Parking features: Garage Door Opener, Attached
- Attached garage spaces: 2
Accessibility
- Accessibility features: None
Features
- Levels: Two
- Stories: 2
- Exterior features: Underground Lawn Sprinkler
- Has private pool: Yes
- Pool features: Fenced, In Ground, Private
Lot
- Size: 0.36 Acres
Details
- Additional structures: Above Grade, Below Grade
- Parcel number: 1200030 0400021
- Zoning: R1.5
- Special conditions: Standard
Construction
Type & style
- Home type: SingleFamily
- Architectural style: Colonial
- Property subtype: Single Family Residence
Materials
- Vinyl Siding
- Foundation: Block
- Roof: Asphalt
Condition
- New construction: No
- Year built: 1994
Details
- Builder model: Hampton
Utilities & green energy
- Sewer: Public Sewer
- Water: Public
- Utilities for property: Underground Utilities
Community & neighborhood
Security
- Security features: Fire Sprinkler System
Location
- Region: Robbinsville
- Subdivision: Washington Leas
- Municipality: ROBBINSVILLE TWP
HOA & financial
HOA
- Has HOA: Yes
- HOA fee: $350 annually
- Association name: WASHINGTON LEAS
Other
Other facts
- Listing agreement: Exclusive Right To Sell
- Listing terms: Conventional,Cash
- Ownership: Fee Simple
Price history
| Date | Event | Price |
|---|---|---|
| 5/22/2023 | Sold | $820,000-3.5%$313/sqft |
Source: | ||
| 3/13/2023 | Pending sale | $849,900$325/sqft |
Source: | ||
| 3/2/2023 | Listed for sale | $849,900+239.7%$325/sqft |
Source: | ||
| 4/20/1994 | Sold | $250,192$96/sqft |
Source: Public Record Report a problem | ||
Public tax history
| Year | Property taxes | Tax assessment |
|---|---|---|
| 2025 | $16,376 | $490,000 |
| 2024 | $16,376 +11.5% | $490,000 |
| 2023 | $14,690 +1.5% | $490,000 |
Find assessor info on the county website
Neighborhood: 08691
Nearby schools
GreatSchools rating
- 6/10Sharon Elementary SchoolGrades: PK-4Distance: 2 mi
- 7/10Pond Road Middle SchoolGrades: 5-8Distance: 2.4 mi
- 7/10Robbinsville High SchoolGrades: 9-12Distance: 2.5 mi
Schools provided by the listing agent
- High: Robbinsville
- District: Robbinsville Twp
Source: Bright MLS. This data may not be complete. We recommend contacting the local school district to confirm school assignments for this home.
Get a cash offer in 3 minutes
Find out how much your home could sell for in as little as 3 minutes with a no-obligation cash offer.
Estimated market value$945,900
Get a cash offer in 3 minutes
Find out how much your home could sell for in as little as 3 minutes with a no-obligation cash offer.
Estimated market value
$945,900

