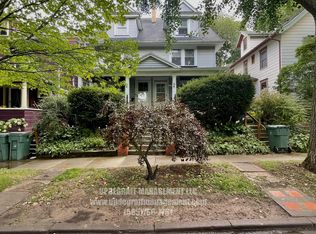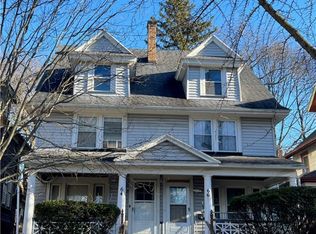Closed
$350,000
58 Alliance Ave, Rochester, NY 14620
4beds
1,602sqft
Single Family Residence
Built in 1910
4,800.31 Square Feet Lot
$370,100 Zestimate®
$218/sqft
$2,279 Estimated rent
Maximize your home sale
Get more eyes on your listing so you can sell faster and for more.
Home value
$370,100
$340,000 - $403,000
$2,279/mo
Zestimate® history
Loading...
Owner options
Explore your selling options
What's special
This absolutely wonderful 4 BR pre-war colonial in the trendy Upper Monroe neighborhood offers incredible curb appeal with a beautifully landscaped lot & a gracious front porch. Brimming with historical charm yet updated for modern living, this home features stunning stained glass windows, gumwood moldings, original hardwood floors, & built-in cabinetry. The expansive living room boasts large windows & a decorative parlor fireplace with built-ins. A cozy den can also function as a formal dining room if preferred, while the spacious eat-in kitchen includes a large island, classic shaker-style cabinets, solid surface counters, & sliding doors to a private backyard patio. Upstairs, the large primary BR & 3 additional BR are situated off a central hallway with conveniently located full bath. The remodeled 3-season enclosed porch will be your favorite place to enjoy your morning coffee and a good book. The attic space, with a windowed cupola, offers potential for unique additional living space. A new furnace and a 2-car detached garage with new roof round out this delightful home. Showings will begin Thursday 10/10 at 930am. Offers will be reviewed Tuesday 10/15 at 2 pm.
Zillow last checked: 8 hours ago
Listing updated: December 10, 2024 at 11:30am
Listed by:
Mark A. Siwiec 585-304-7544,
Elysian Homes by Mark Siwiec and Associates
Bought with:
Fallanne R. Jones, 10301221175
Keller Williams Realty Greater Rochester
Danielle R. Johnson, 10401215097
Keller Williams Realty Greater Rochester
Source: NYSAMLSs,MLS#: R1568462 Originating MLS: Rochester
Originating MLS: Rochester
Facts & features
Interior
Bedrooms & bathrooms
- Bedrooms: 4
- Bathrooms: 2
- Full bathrooms: 1
- 1/2 bathrooms: 1
- Main level bathrooms: 1
Heating
- Gas, Forced Air
Cooling
- Central Air
Appliances
- Included: Dryer, Dishwasher, Exhaust Fan, Free-Standing Range, Gas Oven, Gas Range, Gas Water Heater, Oven, Refrigerator, Range Hood, Washer, Humidifier
- Laundry: In Basement
Features
- Ceiling Fan(s), Den, Entrance Foyer, Eat-in Kitchen, Separate/Formal Living Room, Kitchen Island, Solid Surface Counters, Natural Woodwork, Programmable Thermostat, Workshop
- Flooring: Hardwood, Tile, Varies
- Windows: Leaded Glass
- Basement: Full,Sump Pump
- Has fireplace: No
Interior area
- Total structure area: 1,602
- Total interior livable area: 1,602 sqft
Property
Parking
- Total spaces: 2
- Parking features: Detached, Garage
- Garage spaces: 2
Features
- Patio & porch: Enclosed, Patio, Porch
- Exterior features: Blacktop Driveway, Fence, Patio
- Fencing: Partial
Lot
- Size: 4,800 sqft
- Dimensions: 40 x 120
- Features: Near Public Transit, Residential Lot
Details
- Parcel number: 26140012184000010090000000
- Special conditions: Standard
Construction
Type & style
- Home type: SingleFamily
- Architectural style: Colonial
- Property subtype: Single Family Residence
Materials
- Vinyl Siding, Copper Plumbing
- Foundation: Block
- Roof: Asphalt,Shingle
Condition
- Resale
- Year built: 1910
Utilities & green energy
- Electric: Circuit Breakers
- Sewer: Connected
- Water: Connected, Public
- Utilities for property: Sewer Connected, Water Connected
Community & neighborhood
Location
- Region: Rochester
- Subdivision: Monroe Ave Home D Assn Su
Other
Other facts
- Listing terms: Cash,Conventional,FHA,VA Loan
Price history
| Date | Event | Price |
|---|---|---|
| 8/3/2025 | Listing removed | $2,700$2/sqft |
Source: Zillow Rentals Report a problem | ||
| 8/1/2025 | Listed for rent | $2,700+3.8%$2/sqft |
Source: Zillow Rentals Report a problem | ||
| 1/3/2025 | Listing removed | $2,600+0.2%$2/sqft |
Source: Zillow Rentals Report a problem | ||
| 1/3/2025 | Price change | $2,595-0.2%$2/sqft |
Source: Zillow Rentals Report a problem | ||
| 1/1/2025 | Listed for rent | $2,600-3.7%$2/sqft |
Source: Zillow Rentals Report a problem | ||
Public tax history
| Year | Property taxes | Tax assessment |
|---|---|---|
| 2024 | -- | $283,500 +24.3% |
| 2023 | -- | $228,000 |
| 2022 | -- | $228,000 |
Find assessor info on the county website
Neighborhood: 14620
Nearby schools
GreatSchools rating
- 2/10School 35 PinnacleGrades: K-6Distance: 0.3 mi
- 3/10School Of The ArtsGrades: 7-12Distance: 1.5 mi
- 1/10James Monroe High SchoolGrades: 9-12Distance: 1 mi
Schools provided by the listing agent
- District: Rochester
Source: NYSAMLSs. This data may not be complete. We recommend contacting the local school district to confirm school assignments for this home.

