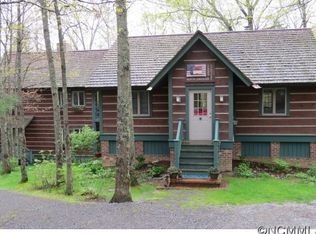What a wonderful, large, cozy, wide open floor plan, private, bright, spacious, two story, cabin in the woods! It has a wonderful feel in it's great room, next to the big stone fireplace, looking out at the tree tops! Quite private, yet in the middle of the thriving and vibrant community of Slick Rock! Natural light flows in from every one of the abundant windows on both levels! Master bedroom suite is huge, as is the great room kitchen dining area! Step out onto the many decks in front and back. Open decks and a covered deck. Relax in the sun-room & overlook garden space below! Two car garage is over-sized and has extra room for your work bench and work area! The 2+ acres are gentle and feature an ephemeral spring stream in the hardwood trees out back! Cool rock outcroppings as well.! Gentle sloping, easy access gravel driveway! Everything you seek in a 4 bedroom 2 bath cabin in the mountains! Owner entitled to use of privately owned Lake and Pavilion by way of yearly membership dues.
This property is off market, which means it's not currently listed for sale or rent on Zillow. This may be different from what's available on other websites or public sources.

