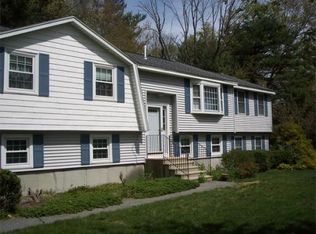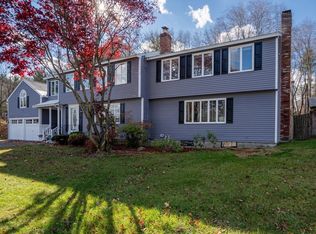Sold for $655,000
$655,000
58 Allen Rd, Billerica, MA 01821
3beds
1,810sqft
Single Family Residence
Built in 1972
0.92 Acres Lot
$749,100 Zestimate®
$362/sqft
$3,216 Estimated rent
Home value
$749,100
$712,000 - $794,000
$3,216/mo
Zestimate® history
Loading...
Owner options
Explore your selling options
What's special
Welcome to 58 Allen Road ~ A move in ready property! This beautifully maintained, one owner, split-level 3 bedroom, 2 bathroom home in Billerica is a must see. Hardwood floors run throughout the main level which has 3 bedrooms, a full bath, living room along with an open concept kitchen and dining area. Natural light fills the enclosed 4 season porch, complete with gas fireplace and access to the composite deck. The lower level has a front to back living room including a bar and gas fireplace. A large family room, a 3/4 bath and laundry room finish off the lower level. Walkout to the garage. Large level irrigated yard with 2 sheds. Schedule your property tour today - easy to show on lockbox.
Zillow last checked: 8 hours ago
Listing updated: September 15, 2023 at 12:07pm
Listed by:
Rachel Imlach 978-430-4355,
Woods Real Estate 978-362-9000
Bought with:
Erik Pearson
Berkshire Hathaway HomeServices Town and Country Real Estate
Source: MLS PIN,MLS#: 73138025
Facts & features
Interior
Bedrooms & bathrooms
- Bedrooms: 3
- Bathrooms: 2
- Full bathrooms: 2
- Main level bathrooms: 1
Primary bedroom
- Features: Flooring - Hardwood
- Level: Second
- Area: 144
- Dimensions: 12 x 12
Bedroom 2
- Features: Flooring - Hardwood
- Level: Second
- Area: 176
- Dimensions: 16 x 11
Bedroom 3
- Features: Flooring - Hardwood
- Level: Second
- Area: 110
- Dimensions: 11 x 10
Bathroom 1
- Features: Bathroom - Full, Bathroom - Tiled With Tub & Shower, Closet - Linen
- Level: Main,Second
- Area: 63
- Dimensions: 9 x 7
Bathroom 2
- Features: Bathroom - 3/4, Bathroom - With Shower Stall, Closet - Linen
- Level: First
- Area: 48
- Dimensions: 8 x 6
Dining room
- Features: Flooring - Laminate
- Level: Second
Family room
- Features: Flooring - Laminate, Cable Hookup, Gas Stove
- Level: First
- Area: 264
- Dimensions: 22 x 12
Kitchen
- Features: Ceiling Fan(s), Flooring - Laminate, Dining Area, Breakfast Bar / Nook
- Level: Second
- Area: 240
- Dimensions: 20 x 12
Living room
- Features: Flooring - Hardwood
- Level: Second
- Area: 255
- Dimensions: 17 x 15
Heating
- Forced Air, Natural Gas, Fireplace(s)
Cooling
- Central Air
Appliances
- Included: Gas Water Heater, Range, Oven, Dishwasher, Microwave, Refrigerator, Washer, Dryer
- Laundry: Washer Hookup, In Basement
Features
- High Speed Internet Hookup, Sun Room, Den
- Flooring: Vinyl, Laminate, Hardwood
- Basement: Full
- Number of fireplaces: 2
Interior area
- Total structure area: 1,810
- Total interior livable area: 1,810 sqft
Property
Parking
- Total spaces: 5
- Parking features: Attached, Under, Paved Drive, Off Street, Paved
- Attached garage spaces: 1
- Uncovered spaces: 4
Features
- Patio & porch: Porch, Deck - Composite
- Exterior features: Balcony / Deck, Porch, Deck - Composite, Rain Gutters, Storage, Sprinkler System
Lot
- Size: 0.92 Acres
- Features: Wooded, Easements, Cleared, Level
Details
- Parcel number: M:0052 B:0086 L:0,370992
- Zoning: 2
Construction
Type & style
- Home type: SingleFamily
- Architectural style: Split Entry
- Property subtype: Single Family Residence
Materials
- Frame
- Foundation: Concrete Perimeter
- Roof: Shingle
Condition
- Year built: 1972
Utilities & green energy
- Sewer: Public Sewer
- Water: Public
- Utilities for property: for Gas Range, Washer Hookup
Green energy
- Energy efficient items: Thermostat
Community & neighborhood
Location
- Region: Billerica
Price history
| Date | Event | Price |
|---|---|---|
| 9/13/2023 | Sold | $655,000-2.2%$362/sqft |
Source: MLS PIN #73138025 Report a problem | ||
| 7/29/2023 | Contingent | $669,900$370/sqft |
Source: MLS PIN #73138025 Report a problem | ||
| 7/19/2023 | Listed for sale | $669,900$370/sqft |
Source: MLS PIN #73138025 Report a problem | ||
Public tax history
| Year | Property taxes | Tax assessment |
|---|---|---|
| 2025 | $7,148 +15.6% | $628,700 +14.8% |
| 2024 | $6,182 +6.4% | $547,600 +11.9% |
| 2023 | $5,808 +4.6% | $489,300 +11.3% |
Find assessor info on the county website
Neighborhood: 01821
Nearby schools
GreatSchools rating
- 7/10Locke Middle SchoolGrades: 5-7Distance: 0.6 mi
- 5/10Billerica Memorial High SchoolGrades: PK,8-12Distance: 1.4 mi
- 7/10John F. Kennedy SchoolGrades: K-4Distance: 1 mi
Schools provided by the listing agent
- Elementary: Kennedy
- Middle: Locke
- High: Bmhs/Shawsheen
Source: MLS PIN. This data may not be complete. We recommend contacting the local school district to confirm school assignments for this home.
Get a cash offer in 3 minutes
Find out how much your home could sell for in as little as 3 minutes with a no-obligation cash offer.
Estimated market value$749,100
Get a cash offer in 3 minutes
Find out how much your home could sell for in as little as 3 minutes with a no-obligation cash offer.
Estimated market value
$749,100

