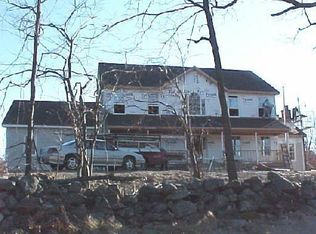Sold for $505,000 on 09/22/25
$505,000
58 Alberts Hill Road, Newtown, CT 06482
3beds
2,224sqft
Single Family Residence
Built in 1888
3.03 Acres Lot
$511,300 Zestimate®
$227/sqft
$3,319 Estimated rent
Home value
$511,300
$486,000 - $537,000
$3,319/mo
Zestimate® history
Loading...
Owner options
Explore your selling options
What's special
Tucked in the scenic hills of Sandy Hook, this charming home offers light-filled living spaces and a versatile detached garage with endless potential. The 2-car garage features a high-ceilinged, partially insulated second floor-electrically fitted and flooded with natural light-perfect for a studio, workshop, or future finished space. The main home welcomes you with a spacious living room and dining room, each bathed in amazing natural light. The large eat-in kitchen boasts a generous dining area and a door to the rear yard, ideal for easy indoor-outdoor living. A combined laundry and mudroom offers abundant cabinet storage. Upstairs, the primary bedroom features beautiful windows and an en-suite bath. Two additional bedrooms and a full bath provide comfortable accommodations. A stunning cathedral-ceiling family room with skylights opens to an expansive deck overlooking the private, rolling grounds. C/air works lower level only. Located in picturesque Newtown, residents enjoy award-winning schools, local farms, charming shops, and a lively downtown with year-round festivals and community events. Outdoor lovers will appreciate the miles of hiking trails, scenic parks, and serene ponds, while commuters benefit from convenient access to I-84, nearby cultural hubs, and the shoreline. Newtown's blend of small-town warmth, natural beauty, and rich history makes it one of Connecticut's most sought-after communities.
Zillow last checked: 8 hours ago
Listing updated: September 22, 2025 at 01:00pm
Listed by:
Shalini Madaras 203-451-6622,
Silver Pine Real Estate 203-451-6622
Bought with:
Shalini Madaras, REB.0755688
Silver Pine Real Estate
Source: Smart MLS,MLS#: 24118311
Facts & features
Interior
Bedrooms & bathrooms
- Bedrooms: 3
- Bathrooms: 3
- Full bathrooms: 2
- 1/2 bathrooms: 1
Primary bedroom
- Level: Upper
Bedroom
- Level: Upper
Bedroom
- Level: Upper
Dining room
- Level: Main
Family room
- Level: Upper
Kitchen
- Level: Main
Living room
- Level: Main
Heating
- Forced Air, Oil
Cooling
- Central Air
Appliances
- Included: Gas Range, Oven, Refrigerator, Dishwasher, Water Heater
- Laundry: Main Level, Mud Room
Features
- Basement: Crawl Space
- Attic: Pull Down Stairs
- Has fireplace: No
Interior area
- Total structure area: 2,224
- Total interior livable area: 2,224 sqft
- Finished area above ground: 2,224
Property
Parking
- Total spaces: 6
- Parking features: Detached, Paved, Driveway, Private
- Garage spaces: 2
- Has uncovered spaces: Yes
Features
- Patio & porch: Deck
Lot
- Size: 3.03 Acres
- Features: Few Trees, Rolling Slope
Details
- Parcel number: 205546
- Zoning: R-2
- Special conditions: Real Estate Owned
Construction
Type & style
- Home type: SingleFamily
- Architectural style: Colonial
- Property subtype: Single Family Residence
Materials
- Vinyl Siding
- Foundation: Concrete Perimeter, Masonry
- Roof: Asphalt
Condition
- New construction: No
- Year built: 1888
Utilities & green energy
- Sewer: Septic Tank
- Water: Well
Community & neighborhood
Location
- Region: Sandy Hook
- Subdivision: Sandy Hook
Price history
| Date | Event | Price |
|---|---|---|
| 9/22/2025 | Sold | $505,000+81%$227/sqft |
Source: | ||
| 3/11/2023 | Listing removed | -- |
Source: Zillow Rentals Report a problem | ||
| 3/3/2023 | Price change | $2,795-3.5%$1/sqft |
Source: Zillow Rentals Report a problem | ||
| 2/21/2023 | Price change | $2,895-3.3%$1/sqft |
Source: Zillow Rentals Report a problem | ||
| 2/6/2023 | Price change | $2,995-3.2%$1/sqft |
Source: Zillow Rentals Report a problem | ||
Public tax history
| Year | Property taxes | Tax assessment |
|---|---|---|
| 2025 | $11,244 +6.6% | $391,230 |
| 2024 | $10,551 +2.8% | $391,230 |
| 2023 | $10,266 +16.4% | $391,230 +53.8% |
Find assessor info on the county website
Neighborhood: Sandy Hook
Nearby schools
GreatSchools rating
- 7/10Hawley Elementary SchoolGrades: K-4Distance: 1.9 mi
- 7/10Newtown Middle SchoolGrades: 7-8Distance: 2.2 mi
- 9/10Newtown High SchoolGrades: 9-12Distance: 2.6 mi

Get pre-qualified for a loan
At Zillow Home Loans, we can pre-qualify you in as little as 5 minutes with no impact to your credit score.An equal housing lender. NMLS #10287.
Sell for more on Zillow
Get a free Zillow Showcase℠ listing and you could sell for .
$511,300
2% more+ $10,226
With Zillow Showcase(estimated)
$521,526