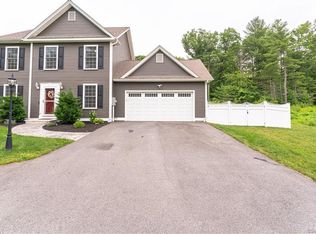Custom Built Home Split Level This Custom Built Home offers 3 bedrooms 2.5 bathrooms. Custom cabinets with quartz countertops. Nicolette's Landing, Just a short drive to Killingly Commons, Brooklyn shopping, schools and Rt.395. Beautiful level and rolling lot, standard features that include stone facade, vinyl porch and deck, granite,hardwood, tile, 2 car garages, AC, gas heat and hot water. Our featured home has over 2,000 square feet, luxury master suite with vaulted ceilings, frontporch, rear deck, garage and attic bonus space, full finished lower level , level private lot at end of street
This property is off market, which means it's not currently listed for sale or rent on Zillow. This may be different from what's available on other websites or public sources.

