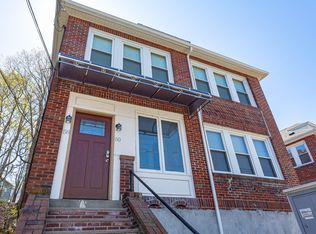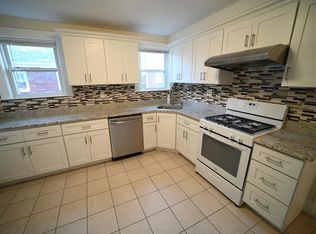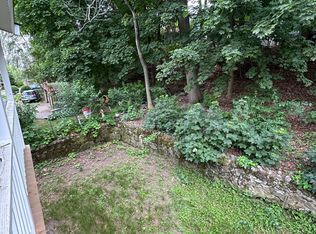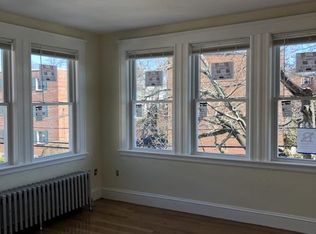Location! Location! Rarely available brick two family in highly sought after Brighton location. Easy access to the T and bus lines. Spacious units featuring hardwood floors and great layouts. Two car garage and rear porches. Currently extremely under rented. Huge expansion potential. An enormous front to back attic with great ceiling height would make an easy addition to the second floor. Basement has high ceilings also. Property being sold as is. House has good bones but needs TLC. Same owner for many years. Can be delivered vacant.
This property is off market, which means it's not currently listed for sale or rent on Zillow. This may be different from what's available on other websites or public sources.



