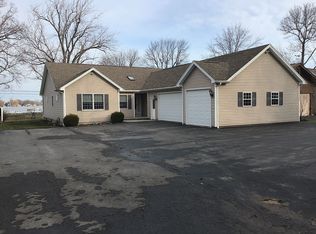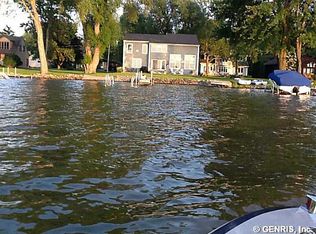Closed
$569,000
57C Long Pond Rd, Rochester, NY 14612
4beds
2,020sqft
Single Family Residence
Built in 1990
0.62 Acres Lot
$-- Zestimate®
$282/sqft
$2,927 Estimated rent
Maximize your home sale
Get more eyes on your listing so you can sell faster and for more.
Home value
Not available
Estimated sales range
Not available
$2,927/mo
Zestimate® history
Loading...
Owner options
Explore your selling options
What's special
Ranch with Million $ views of Long Pond (access by boat to Lake Ontario). Open Floor Plan with Great Room, Cathedral ceiling open to Kitchen & Dining Room. Music Room addition with hardwoods. Walkout basement with Bilco doors & finished Game room & 4th bedroom suite for guests. Master Suite & 2 other bedrooms with new carpet. Heated garage, Large Trex deck on water side of home, covered patio on road side. Dock Included. Patio at Waters edge.
Zillow last checked: 8 hours ago
Listing updated: October 12, 2025 at 10:47am
Listed by:
Robert D. King 585-719-3555,
RE/MAX Realty Group
Bought with:
Patricia A. McBride, 10401250509
Keller Williams Realty Greater Rochester
Source: NYSAMLSs,MLS#: R1628711 Originating MLS: Rochester
Originating MLS: Rochester
Facts & features
Interior
Bedrooms & bathrooms
- Bedrooms: 4
- Bathrooms: 3
- Full bathrooms: 3
- Main level bathrooms: 2
- Main level bedrooms: 3
Heating
- Gas, Forced Air
Cooling
- Central Air
Appliances
- Included: Dryer, Dishwasher, Disposal, Gas Oven, Gas Range, Gas Water Heater, Microwave, Refrigerator
- Laundry: Main Level
Features
- Breakfast Bar, Ceiling Fan(s), Cathedral Ceiling(s), Central Vacuum, Den, Separate/Formal Dining Room, Entrance Foyer, Eat-in Kitchen, Guest Accommodations, Great Room, Home Office, Pantry, Sliding Glass Door(s), Solid Surface Counters, Walk-In Pantry, Natural Woodwork, Bedroom on Main Level, Bath in Primary Bedroom, Main Level Primary, Primary Suite, Workshop
- Flooring: Carpet, Ceramic Tile, Hardwood, Varies
- Doors: Sliding Doors
- Windows: Thermal Windows
- Basement: Exterior Entry,Full,Finished,Walk-Up Access,Sump Pump
- Number of fireplaces: 1
Interior area
- Total structure area: 2,020
- Total interior livable area: 2,020 sqft
Property
Parking
- Total spaces: 2.5
- Parking features: Attached, Garage, Heated Garage, Driveway, Garage Door Opener
- Attached garage spaces: 2.5
Features
- Levels: One
- Stories: 1
- Patio & porch: Deck, Open, Patio, Porch
- Exterior features: Blacktop Driveway, Deck, Dock, Patio, See Remarks
- Has view: Yes
- View description: Water
- Has water view: Yes
- Water view: Water
- Waterfront features: Beach Access, Lake
- Body of water: Lake Ontario
- Frontage length: 60
Lot
- Size: 0.62 Acres
- Dimensions: 90 x 300
- Features: Rectangular, Rectangular Lot
Details
- Parcel number: 26280003402000010391000000
- Special conditions: Estate
- Other equipment: Generator
Construction
Type & style
- Home type: SingleFamily
- Architectural style: Ranch
- Property subtype: Single Family Residence
Materials
- Cedar, Copper Plumbing
- Foundation: Block
Condition
- Resale
- Year built: 1990
Utilities & green energy
- Electric: Circuit Breakers
- Sewer: Connected
- Water: Connected, Public
- Utilities for property: Cable Available, Sewer Connected, Water Connected
Community & neighborhood
Location
- Region: Rochester
Other
Other facts
- Listing terms: Cash,Conventional
Price history
| Date | Event | Price |
|---|---|---|
| 10/4/2025 | Sold | $569,000-3.4%$282/sqft |
Source: | ||
| 8/14/2025 | Pending sale | $589,000$292/sqft |
Source: | ||
| 8/6/2025 | Price change | $589,000-9.4%$292/sqft |
Source: | ||
| 7/24/2025 | Listed for sale | $650,000$322/sqft |
Source: | ||
Public tax history
| Year | Property taxes | Tax assessment |
|---|---|---|
| 2024 | -- | $394,300 |
| 2023 | -- | $394,300 -5% |
| 2022 | -- | $415,000 |
Find assessor info on the county website
Neighborhood: 14612
Nearby schools
GreatSchools rating
- 6/10Paddy Hill Elementary SchoolGrades: K-5Distance: 2.8 mi
- 5/10Arcadia Middle SchoolGrades: 6-8Distance: 2.4 mi
- 6/10Arcadia High SchoolGrades: 9-12Distance: 2.5 mi
Schools provided by the listing agent
- District: Greece
Source: NYSAMLSs. This data may not be complete. We recommend contacting the local school district to confirm school assignments for this home.

