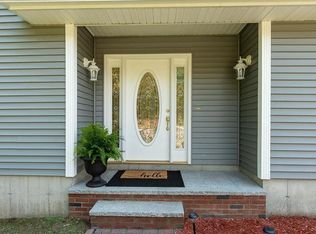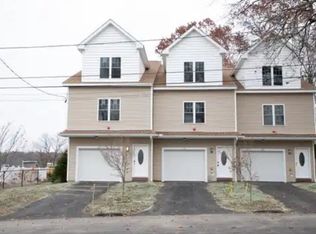Owner's pride in this absolutely gorgeous attached single family home in Worcester! The kitchen is packed with stainless steel appliances, a kitchen island with additional dining area, and intricate tile flooring. The master suite contains your very own master bathroom and a 6x6 sitting area. Each of the additional bedrooms offer generous amounts of living space, gleaming hardwood floors, and ceiling fans. Enjoy the luxury of central air in the warm summer months. High efficiency boiler installed in 2017. Patio area in the back is perfect for enjoying fresh air and relaxing. Located in a peaceful neighborhood and only minutes away from food, shopping, and highway access. This one will be gone in the blink of an eye!
This property is off market, which means it's not currently listed for sale or rent on Zillow. This may be different from what's available on other websites or public sources.

