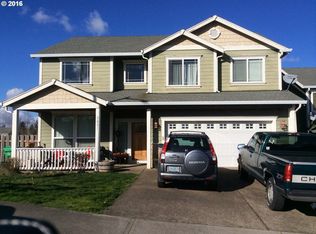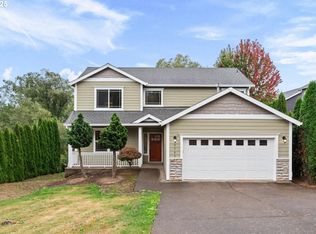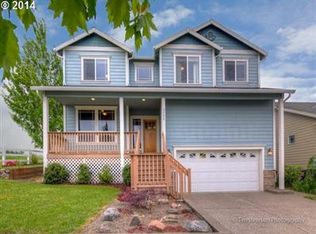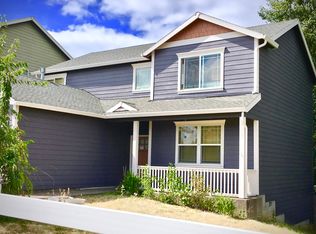Mountain and farmland views surround this magnificent corner lot. The first-floor bedroom/office option is perfect for that home-based worker or entrepreneur with 2 bedrooms, one accessing a covered patio, 1 full bath & a 2-car tandem garage with lots of storage and shelving. The main living area features a large vaulted primary bedroom with an ensuite located on the upper floor. Entertain guests in the open kitchen with an island and granite countertops, dining room with access to deck with views, and comfy living room with fireplace. Large windows throughout offer lots of natural light and fresh air. Enjoy a low-maintenance yard.
This property is off market, which means it's not currently listed for sale or rent on Zillow. This may be different from what's available on other websites or public sources.



