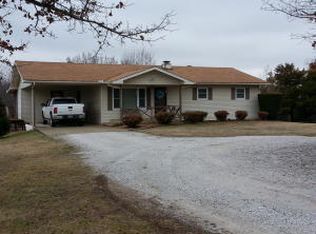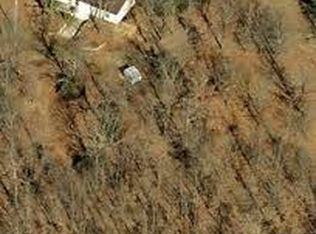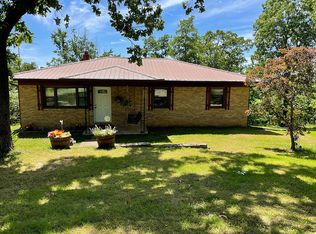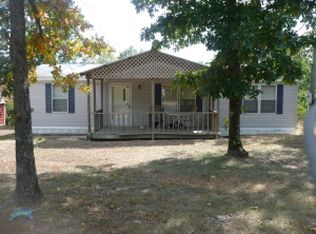Come home to the country! Energy efficient, low maintenance, 3 bedroom, 1.5 bathroom all brick home with metal roof on 6 acres. Main bathroom has newly tiled floor and tub surround. Newer carpet in living room and hall. Basement is plumbed for a bathroom and all the walls have been sealed and primed. 28 x 36 feet detached 3 car garage has space for your vehicles and tools with room to spare. RV cover is tall enough for any RV and has electric hookup. Home has 6 inch walls, double pane windows and Trane heat pump/AC unit as well as a wood burning stove and solar attic fan to keep utilities low. North side is fenced and has a boat cover. South side has posts along the property line. A year-round spring fed creek attracts wildlife. Country life with a short drive to the city.
This property is off market, which means it's not currently listed for sale or rent on Zillow. This may be different from what's available on other websites or public sources.




