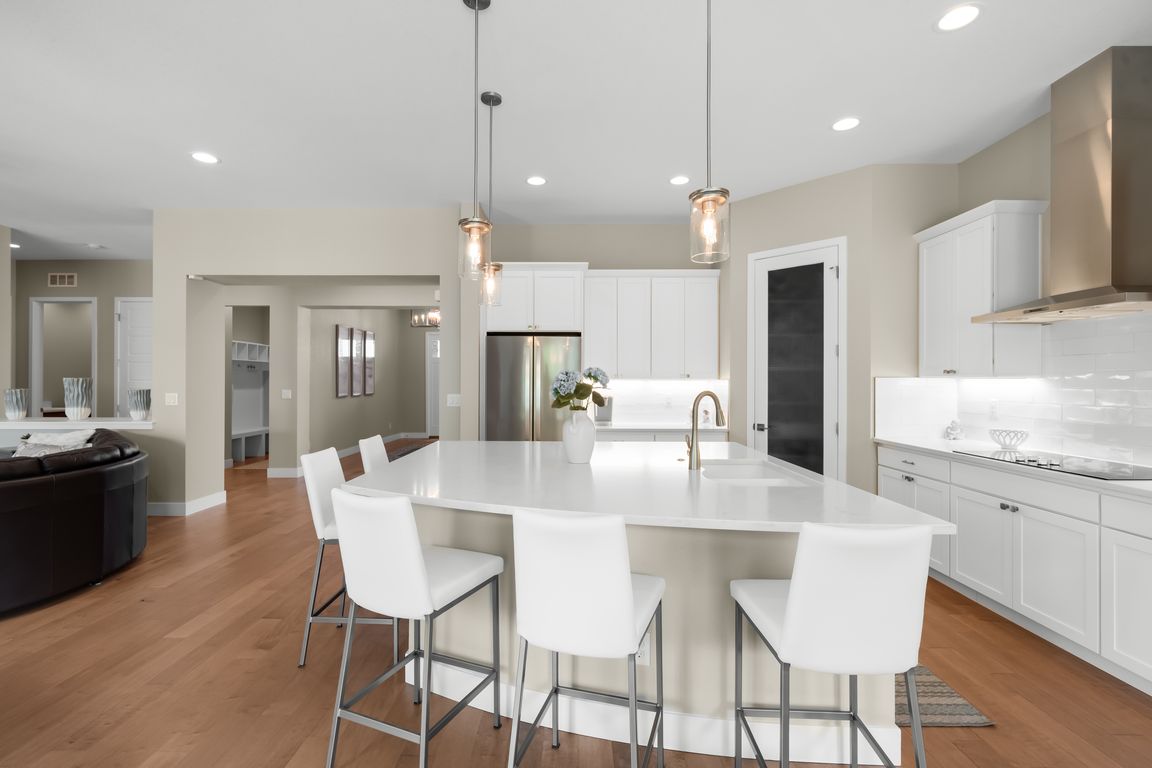
Accepting backups
$1,375,000
5beds
5,020sqft
5799 Howell Court, Golden, CO 80403
5beds
5,020sqft
Single family residence
Built in 2018
0.25 Acres
3 Attached garage spaces
$274 price/sqft
$105 monthly HOA fee
What's special
Golden Ranch Retreat – Modern Elegance Meets Colorado Living. This custom ranch-style home in Golden reflects simple elegance and the best of Colorado’s indoor–outdoor lifestyle. With no special taxing district and an unbeatable location near Van Bibber Open Space, downtown Denver, and the foothills, every convenience and adventure is just minutes ...
- 37 days |
- 503 |
- 19 |
Source: REcolorado,MLS#: 2269394
Travel times
Living Room
Kitchen
Primary Bedroom
Zillow last checked: 7 hours ago
Listing updated: September 18, 2025 at 07:56am
Listed by:
Nicki Thompson 303-725-1874 DenverAgent@gmail.com,
RE/MAX Alliance - Olde Town
Source: REcolorado,MLS#: 2269394
Facts & features
Interior
Bedrooms & bathrooms
- Bedrooms: 5
- Bathrooms: 4
- Full bathrooms: 3
- 1/2 bathrooms: 1
- Main level bathrooms: 3
- Main level bedrooms: 2
Primary bedroom
- Level: Main
- Area: 600.34 Square Feet
- Dimensions: 34.11 x 17.6
Bedroom
- Level: Main
- Area: 288.9 Square Feet
- Dimensions: 21.4 x 13.5
Bedroom
- Level: Basement
- Area: 205.92 Square Feet
- Dimensions: 14.4 x 14.3
Bedroom
- Level: Basement
- Area: 232 Square Feet
- Dimensions: 16 x 14.5
Bedroom
- Description: Currently Set Up As An Exercise Room
- Level: Basement
- Area: 259.2 Square Feet
- Dimensions: 16.2 x 16
Primary bathroom
- Level: Main
- Area: 232 Square Feet
- Dimensions: 14.5 x 16
Bathroom
- Level: Main
- Area: 41.31 Square Feet
- Dimensions: 5.1 x 8.1
Bathroom
- Level: Main
- Area: 25.5 Square Feet
- Dimensions: 5 x 5.1
Bathroom
- Level: Basement
- Area: 54.5 Square Feet
- Dimensions: 5 x 10.9
Dining room
- Level: Main
- Area: 187.92 Square Feet
- Dimensions: 11.6 x 16.2
Family room
- Level: Main
- Area: 322.26 Square Feet
- Dimensions: 13.1 x 24.6
Family room
- Description: Wet Bar
- Level: Basement
- Area: 1111.86 Square Feet
- Dimensions: 26.1 x 42.6
Kitchen
- Level: Main
- Area: 206.98 Square Feet
- Dimensions: 15.8 x 13.1
Laundry
- Level: Main
- Area: 61.06 Square Feet
- Dimensions: 8.6 x 7.1
Mud room
- Level: Main
- Area: 45.58 Square Feet
- Dimensions: 8.6 x 5.3
Office
- Level: Main
- Area: 151.2 Square Feet
- Dimensions: 11.2 x 13.5
Utility room
- Level: Basement
- Area: 99 Square Feet
- Dimensions: 9.9 x 10
Heating
- Forced Air
Cooling
- Central Air
Appliances
- Included: Bar Fridge, Cooktop, Dishwasher, Disposal, Dryer, Microwave, Oven, Range, Range Hood, Refrigerator, Washer
Features
- Built-in Features, Ceiling Fan(s), Eat-in Kitchen, Entrance Foyer, Five Piece Bath, High Ceilings, Kitchen Island, Open Floorplan, Pantry, Primary Suite, Quartz Counters, Radon Mitigation System, Walk-In Closet(s), Wet Bar
- Flooring: Carpet, Tile, Wood
- Windows: Double Pane Windows, Window Coverings
- Basement: Finished,Full
- Number of fireplaces: 1
- Fireplace features: Family Room, Gas
Interior area
- Total structure area: 5,020
- Total interior livable area: 5,020 sqft
- Finished area above ground: 2,532
- Finished area below ground: 2,488
Video & virtual tour
Property
Parking
- Total spaces: 3
- Parking features: Concrete, Dry Walled, Floor Coating, Tandem
- Attached garage spaces: 3
Features
- Levels: One
- Stories: 1
- Patio & porch: Covered, Front Porch, Patio
- Exterior features: Private Yard, Rain Gutters
- Fencing: Full
- Has view: Yes
- View description: Mountain(s)
Lot
- Size: 0.25 Acres
- Features: Cul-De-Sac, Landscaped, Sprinklers In Front
Details
- Parcel number: 462929
- Zoning: Residential
- Special conditions: Standard
Construction
Type & style
- Home type: SingleFamily
- Architectural style: Urban Contemporary
- Property subtype: Single Family Residence
Materials
- Frame, Rock, Wood Siding
- Foundation: Slab
- Roof: Composition
Condition
- Year built: 2018
Utilities & green energy
- Sewer: Public Sewer
- Water: Public
Community & HOA
Community
- Security: Carbon Monoxide Detector(s), Smoke Detector(s)
- Subdivision: Candlelight Crest
HOA
- Has HOA: Yes
- Services included: Trash
- HOA fee: $105 monthly
- HOA name: Candlelight Crest Homeowners, Inc
- HOA phone: 303-433-2325
Location
- Region: Arvada
Financial & listing details
- Price per square foot: $274/sqft
- Annual tax amount: $7,635
- Date on market: 9/10/2025
- Listing terms: Cash,Conventional
- Exclusions: Seller's Personal Property
- Ownership: Individual
- Road surface type: Paved