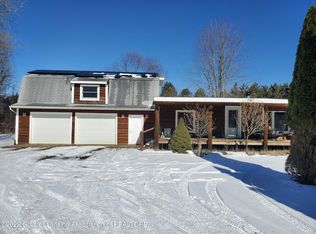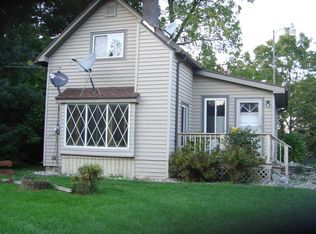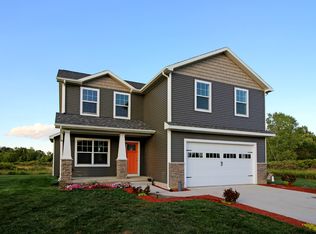Sold for $207,000
$207,000
5799 E Price Rd, Saint Johns, MI 48879
3beds
1,344sqft
Single Family Residence
Built in 1983
7.55 Acres Lot
$280,400 Zestimate®
$154/sqft
$1,779 Estimated rent
Home value
$280,400
$261,000 - $300,000
$1,779/mo
Zestimate® history
Loading...
Owner options
Explore your selling options
What's special
Welcome to a 3 bedroom ranch built by Stuart Builders in 1983. This home has a brick fireplace a full bath on the main floor and another bath in the basement. The front of the home has quite a few trees and is also being used as a pasture for the horses. There are two windows in the basement in the event somene needs more bedrooms or an office. The pole barn has a newer steel roof on the south side of the building. There are two more outbuildings for horses or whatever you may want to use it for. This home has had some updates in 2011. Seller has replaced the water heater, furnace, roof and a few other items. The home will need painting and probably new flooring as well as a good cleaning.. The location is perfect with it being 1 -2 miles from Sleepy Hollow State park and the expressway
Zillow last checked: 8 hours ago
Listing updated: October 20, 2023 at 12:53pm
Listed by:
Laura Mullaney 989-224-2300,
RE/MAX Finest
Bought with:
Magdalena Thumser, 6501445824
Howard Hanna Real Estate Executives
Source: Greater Lansing AOR,MLS#: 270974
Facts & features
Interior
Bedrooms & bathrooms
- Bedrooms: 3
- Bathrooms: 2
- Full bathrooms: 2
Primary bedroom
- Level: First
- Area: 145.2 Square Feet
- Dimensions: 13.2 x 11
Bedroom 2
- Level: First
- Area: 104.4 Square Feet
- Dimensions: 11.6 x 9
Bedroom 3
- Level: First
- Area: 74.7 Square Feet
- Dimensions: 9 x 8.3
Dining room
- Level: First
- Area: 129.27 Square Feet
- Dimensions: 13.9 x 9.3
Kitchen
- Level: First
- Area: 127.4 Square Feet
- Dimensions: 14 x 9.1
Living room
- Level: First
- Area: 220.4 Square Feet
- Dimensions: 19 x 11.6
Heating
- Forced Air, Propane
Cooling
- Central Air
Appliances
- Included: Free-Standing Refrigerator, Dishwasher
- Laundry: In Basement
Features
- Ceiling Fan(s)
- Flooring: Carpet, Linoleum
- Windows: Double Pane Windows
- Basement: Partially Finished,Sump Pump
- Number of fireplaces: 1
- Fireplace features: Wood Burning
Interior area
- Total structure area: 2,200
- Total interior livable area: 1,344 sqft
- Finished area above ground: 1,144
- Finished area below ground: 200
Property
Parking
- Total spaces: 2
- Parking features: Attached, Deck
- Attached garage spaces: 2
Features
- Levels: One
- Stories: 1
- Patio & porch: Deck, Porch
- Fencing: Fenced,Partial
Lot
- Size: 7.55 Acres
- Dimensions: 330 x 996.6
Details
- Additional structures: Barn(s), Shed(s), Pole Barn
- Foundation area: 1056
- Parcel number: 1914000540000507
- Zoning description: Zoning
- Other equipment: Fuel Tank(s)
Construction
Type & style
- Home type: SingleFamily
- Architectural style: Ranch
- Property subtype: Single Family Residence
Materials
- Aluminum Siding
- Foundation: Concrete Perimeter
- Roof: Shingle
Condition
- Year built: 1983
Utilities & green energy
- Electric: 150 Amp Service, Circuit Breakers
- Sewer: Private Sewer
- Water: Well
- Utilities for property: Propane
Community & neighborhood
Location
- Region: Saint Johns
- Subdivision: None
Other
Other facts
- Listing terms: Cash,Conventional
- Road surface type: Asphalt
Price history
| Date | Event | Price |
|---|---|---|
| 5/16/2023 | Sold | $207,000$154/sqft |
Source: Public Record Report a problem | ||
| 2/27/2023 | Sold | $207,000$154/sqft |
Source: | ||
| 2/1/2023 | Contingent | $207,000$154/sqft |
Source: | ||
| 1/24/2023 | Listed for sale | $207,000+1%$154/sqft |
Source: | ||
| 1/16/2023 | Listing removed | -- |
Source: | ||
Public tax history
| Year | Property taxes | Tax assessment |
|---|---|---|
| 2025 | $3,776 | $136,700 +6.6% |
| 2024 | -- | $128,200 +13.8% |
| 2023 | -- | $112,700 +10.5% |
Find assessor info on the county website
Neighborhood: 48879
Nearby schools
GreatSchools rating
- 8/10Oakview Elementary SchoolGrades: PK-5Distance: 7 mi
- 7/10St. Johns Middle SchoolGrades: 6-8Distance: 7.4 mi
- 7/10St. Johns High SchoolGrades: 9-12Distance: 7.4 mi
Schools provided by the listing agent
- High: St. Johns
Source: Greater Lansing AOR. This data may not be complete. We recommend contacting the local school district to confirm school assignments for this home.
Get pre-qualified for a loan
At Zillow Home Loans, we can pre-qualify you in as little as 5 minutes with no impact to your credit score.An equal housing lender. NMLS #10287.
Sell for more on Zillow
Get a Zillow Showcase℠ listing at no additional cost and you could sell for .
$280,400
2% more+$5,608
With Zillow Showcase(estimated)$286,008


