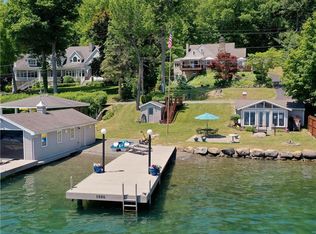Wonderful classic farmhouse with excellent lake views and location in an area of multimillion dollar homes. 4.4 acres with gentle slope 850` deep. Needs renovation, new septic, new well, heating system tuneup, hot water heater and your design touches. 3 season glass porch with lake views and privacy, 1st floor office or bedroom, full bath, dining area and large bright living room. 4 bedrooms on second floor. Walk out basement. Recent windows, vinyl siding, roof. Was used for vineyard and farming for decades but not farmed in recent years. So much potential, very solid well built classic farmhouse! Sold as is, all inspections at the expense of the buyer. Survey will be updated prior to closing, existing survey completed 2015.
This property is off market, which means it's not currently listed for sale or rent on Zillow. This may be different from what's available on other websites or public sources.
