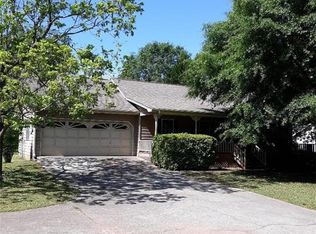Closed
$241,000
5798 Salem Rd, Covington, GA 30016
3beds
1,678sqft
Single Family Residence
Built in 1958
0.69 Acres Lot
$241,800 Zestimate®
$144/sqft
$1,672 Estimated rent
Home value
$241,800
$213,000 - $273,000
$1,672/mo
Zestimate® history
Loading...
Owner options
Explore your selling options
What's special
Welcome to 5798 Salem Road, a beautifully maintained 3-bedroom, 2-bathroom home offering comfort, convenience, and a spacious layout. Nestled in the heart of Covington, this home is perfect for families, first-time buyers, or those looking for a peaceful retreat with easy access to local amenities. Step inside to a bright and airy living space with an open-concept design, ideal for entertaining and everyday living. The kitchen features modern appliances, ample cabinetry, and plenty of counter space for cooking and dining. The primary suite boasts a private en-suite bath, while two additional bedrooms offer flexibility for family, guests, or a home office. Enjoy outdoor living with a large backyard, perfect for hosting gatherings, gardening, or simply relaxing. The property also includes a private driveway and ample parking space. Located just minutes from shopping, dining, schools, and major highways, this home offers the best of suburban living with easy access to Covington's charming downtown area. Don't miss this incredible opportunity-schedule your private showing today!
Zillow last checked: 8 hours ago
Listing updated: December 04, 2025 at 07:24am
Listed by:
Marshall Wagner 404-316-8106,
Rock River Realty LLC
Bought with:
Jennifer Whitehead, 408574
Cozart Realty
Source: GAMLS,MLS#: 10532862
Facts & features
Interior
Bedrooms & bathrooms
- Bedrooms: 3
- Bathrooms: 2
- Full bathrooms: 2
- Main level bathrooms: 2
- Main level bedrooms: 3
Heating
- Central
Cooling
- Central Air
Appliances
- Included: Dishwasher
- Laundry: Mud Room
Features
- Master On Main Level
- Flooring: Hardwood, Vinyl
- Basement: None
- Has fireplace: No
- Common walls with other units/homes: No Common Walls
Interior area
- Total structure area: 1,678
- Total interior livable area: 1,678 sqft
- Finished area above ground: 1,678
- Finished area below ground: 0
Property
Parking
- Total spaces: 2
- Parking features: Carport
- Has carport: Yes
Accessibility
- Accessibility features: Accessible Approach with Ramp
Features
- Levels: One
- Stories: 1
- Patio & porch: Deck
- Body of water: None
Lot
- Size: 0.69 Acres
- Features: Level
Details
- Parcel number: 0028000000055000
Construction
Type & style
- Home type: SingleFamily
- Architectural style: Ranch
- Property subtype: Single Family Residence
Materials
- Brick
- Foundation: Block
- Roof: Composition
Condition
- Resale
- New construction: No
- Year built: 1958
Utilities & green energy
- Sewer: Septic Tank
- Water: Public
- Utilities for property: Other
Community & neighborhood
Community
- Community features: None
Location
- Region: Covington
- Subdivision: None
HOA & financial
HOA
- Has HOA: No
- Services included: None
Other
Other facts
- Listing agreement: Exclusive Agency
Price history
| Date | Event | Price |
|---|---|---|
| 12/1/2025 | Sold | $241,000$144/sqft |
Source: | ||
| 10/10/2025 | Pending sale | $241,000$144/sqft |
Source: | ||
| 9/5/2025 | Price change | $241,000-5.5%$144/sqft |
Source: | ||
| 6/25/2025 | Price change | $255,000-1.9%$152/sqft |
Source: | ||
| 4/3/2025 | Listed for sale | $260,000-1.9%$155/sqft |
Source: | ||
Public tax history
| Year | Property taxes | Tax assessment |
|---|---|---|
| 2024 | $2,502 -1.8% | $100,560 |
| 2023 | $2,547 +11.3% | $100,560 +27.7% |
| 2022 | $2,289 +26.5% | $78,760 +23.9% |
Find assessor info on the county website
Neighborhood: 30016
Nearby schools
GreatSchools rating
- 4/10South Salem Elementary SchoolGrades: PK-5Distance: 0.9 mi
- 5/10Liberty Middle SchoolGrades: 6-8Distance: 1 mi
- 3/10Alcovy High SchoolGrades: 9-12Distance: 8.5 mi
Schools provided by the listing agent
- Elementary: South Salem
- Middle: Liberty
- High: Alcovy
Source: GAMLS. This data may not be complete. We recommend contacting the local school district to confirm school assignments for this home.
Get a cash offer in 3 minutes
Find out how much your home could sell for in as little as 3 minutes with a no-obligation cash offer.
Estimated market value$241,800
Get a cash offer in 3 minutes
Find out how much your home could sell for in as little as 3 minutes with a no-obligation cash offer.
Estimated market value
$241,800
