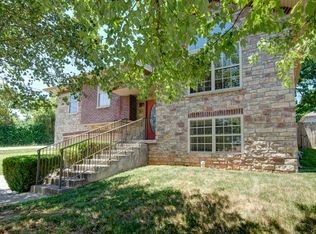New Price 5798 S. Fairview, is an ALL BRICK, 4 Bedroom, 2 Bath, 2 living areas home. Kickapoo/Cherokee/Wanda Gray/Wilson's schools. Open floor plan with a nice hearth room with fireplace. Kitchen has custom concrete counter tops, island bar, custom back splash, and beautiful cabinetry, stainless steel appliances, contemporary lighting. Master bath has double sinks, walk in shower & Jacuzzi tub. Sellers are leaving tv over fireplace in main living area & tv in the master bath, along with stainless steel refrigerator. Roof is 3 1/2 years old. HSA warranty included. This 1755 sq. ft space is sure to be a hit when entertaining. Backyard includes a privacy fence, deck, play ground. Garage has entire wall of cabinets for extra storage. Seller is including $3000 flooring allowance.
This property is off market, which means it's not currently listed for sale or rent on Zillow. This may be different from what's available on other websites or public sources.

