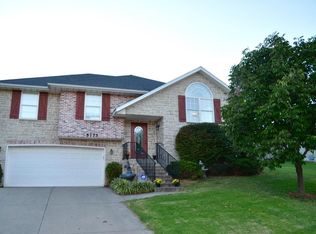Welcome to 5797 South Fairview in the Riverbreeze subdivision! Conveniently located between Nixa and Springfield, this one owner home features 3 bedrooms, 3 full bathrooms, 2 living areas, a spacious kitchen with an island, a downstairs wet bar and a bonus room in the garage! The deep back yard Is fully fenced and features a large deck. The master bathroom features a walk in shower, two sinks and a jetted tub. Walking in the basement you'll notice there's no shortage of natural light with plenty of space to entertain! Sellers are offering a $3,900 flooring allowance at closing. Call to schedule a showing! 2022-07-09
This property is off market, which means it's not currently listed for sale or rent on Zillow. This may be different from what's available on other websites or public sources.

