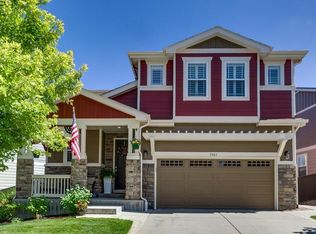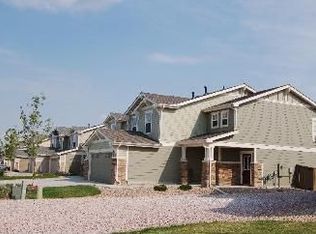You Will Love Coming Home in the Desirable Castlewood Ranch Subdivision! This Inviting Home Features an Open Floor Plan w a Large Living Room, Dining Room & Spacious Kitchen Boasting Cherry Cabinets, Pull Out Shelving, SS Appliances, an Abundance of Counter Space & a High Island for Additional Seating Needs! The Oversized Patio and Deep Backyard is Ready for Entertaining & Plenty of Colorado Fun! Upstairs You will be Thrilled w the Large Loft, Ample Master & Full Bath, Two Secondary Bedrooms & Another Full Bath. The Finished Basement Features a Bedroom w a Private Full Bath, a Family Room & an Exercise Room! (Both the Family Room & Exercise Room Could be Additional Bedrooms!) Enjoy the New Roof, New Exterior Paint, New Gutters, New Belt Driven Garage Door & a Few New Windows Too! Castle Rock is Minutes Away with 159 Acres of Open Space, 3 Miles of Trails & Walk Ways as well as an Abundance of Restaurants, Coffee Shops, Name Brand Shopping, a Theater & Conveniences Galore! Welcome Home!
This property is off market, which means it's not currently listed for sale or rent on Zillow. This may be different from what's available on other websites or public sources.

