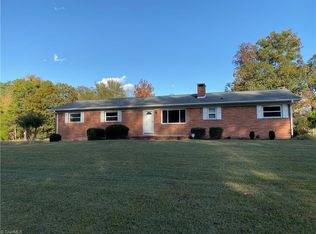This 7.95 acre MINI FARM is the definition of EXEMPLARY SOUTHERN LIVING! Lush woods encompass the entire property, providing a private & tranquil setting. This homestead features rolling pastureland, fenced garden space, 2 car detached garage w/HUGE bonus room above + add'l 4 car detached garage w/workshop area, 3 stall barn + tack rm/office (with mini split system), & a MUST-SEE-TO-BELIEVE CUSTOM playground w/"tiny house" + firepit area. Expansive porches provide generous space for enjoyment. Step inside to find an open floorplan w/every bell & whistle possible! Kitchen features granite ctops, stone backsplash, CUSTOM vent hood, pot filler, farmhouse sink, & eat-at bar. Vaulted great room boasts wood-burning fireplace (+ wood waiter system for easy loading!). Main level includes primary suite + additional room (currently used as bdrm) & full bathroom. 2nd level has 2nd & 3rd bdrm, each w/own SPA-LIKE bathrms. Basement gym with limitless potential. Convenient 50 amp RV parking space.
This property is off market, which means it's not currently listed for sale or rent on Zillow. This may be different from what's available on other websites or public sources.
