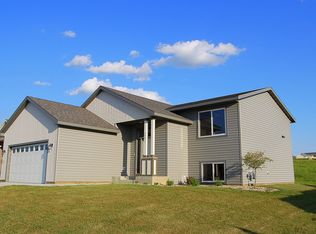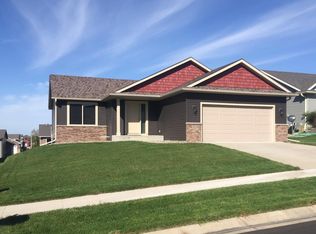Closed
$418,000
5797 Excalibur Ct NW, Rochester, MN 55901
5beds
2,572sqft
Single Family Residence
Built in 2007
8,276.4 Square Feet Lot
$432,500 Zestimate®
$163/sqft
$2,811 Estimated rent
Home value
$432,500
$411,000 - $454,000
$2,811/mo
Zestimate® history
Loading...
Owner options
Explore your selling options
What's special
Experience elegance and convenience in this captivating home featuring a beautiful kitchen, vaulted ceilings, and seamless flow to the living room. Enjoy natural light, deck access, three bedrooms on one level, including an Owner's suite with attached bathroom. The lower level offers a versatile space with a large family area, additional bedroom. Outdoors, a spacious fenced backyard with a two-tiered deck is perfect for gatherings. Make this remarkable property yours today!!
Zillow last checked: 8 hours ago
Listing updated: June 01, 2025 at 10:38pm
Listed by:
Tim Nela 507-261-6604,
Real Broker, LLC.
Bought with:
Andrew T Atwood
Century 21 Atwood Rochester
Source: NorthstarMLS as distributed by MLS GRID,MLS#: 6518854
Facts & features
Interior
Bedrooms & bathrooms
- Bedrooms: 5
- Bathrooms: 3
- Full bathrooms: 2
- 3/4 bathrooms: 1
Bedroom 1
- Level: Main
Bedroom 2
- Level: Main
Bedroom 3
- Level: Main
Bedroom 4
- Level: Basement
Bedroom 5
- Level: Basement
Dining room
- Level: Main
Family room
- Level: Basement
Kitchen
- Level: Main
Laundry
- Level: Basement
Living room
- Level: Main
Heating
- Forced Air
Cooling
- Central Air
Appliances
- Included: Cooktop, Dishwasher, Dryer, Microwave, Range, Refrigerator, Trash Compactor, Washer, Water Softener Owned
Features
- Basement: Drain Tiled,Finished,Full,Sump Pump
- Has fireplace: No
Interior area
- Total structure area: 2,572
- Total interior livable area: 2,572 sqft
- Finished area above ground: 1,348
- Finished area below ground: 1,224
Property
Parking
- Total spaces: 2
- Parking features: Attached, Concrete, Garage Door Opener
- Attached garage spaces: 2
- Has uncovered spaces: Yes
- Details: Garage Dimensions (24x24)
Accessibility
- Accessibility features: None
Features
- Levels: Multi/Split
- Patio & porch: Composite Decking, Patio
- Fencing: Full
Lot
- Size: 8,276 sqft
- Dimensions: 62 x 137
- Features: Wooded
Details
- Foundation area: 1348
- Parcel number: 741822073339
- Zoning description: Residential-Single Family
Construction
Type & style
- Home type: SingleFamily
- Property subtype: Single Family Residence
Materials
- Brick/Stone, Vinyl Siding
- Foundation: Wood
- Roof: Age Over 8 Years
Condition
- Age of Property: 18
- New construction: No
- Year built: 2007
Utilities & green energy
- Electric: 150 Amp Service, Power Company: Minnesota Energy Resources
- Gas: Natural Gas
- Sewer: City Sewer/Connected
- Water: City Water/Connected
Community & neighborhood
Location
- Region: Rochester
- Subdivision: Kingsbury Hills 6th
HOA & financial
HOA
- Has HOA: No
Price history
| Date | Event | Price |
|---|---|---|
| 5/30/2024 | Sold | $418,000-1.6%$163/sqft |
Source: | ||
| 5/4/2024 | Pending sale | $424,900$165/sqft |
Source: | ||
| 5/3/2024 | Price change | $424,900-1.2%$165/sqft |
Source: | ||
| 4/28/2024 | Price change | $429,900-1.1%$167/sqft |
Source: | ||
| 4/19/2024 | Listed for sale | $434,900+8.8%$169/sqft |
Source: | ||
Public tax history
| Year | Property taxes | Tax assessment |
|---|---|---|
| 2025 | $5,620 +17.9% | $407,300 +4% |
| 2024 | $4,768 | $391,600 +3.5% |
| 2023 | -- | $378,200 +5% |
Find assessor info on the county website
Neighborhood: 55901
Nearby schools
GreatSchools rating
- 8/10George W. Gibbs Elementary SchoolGrades: PK-5Distance: 0.5 mi
- 3/10Dakota Middle SchoolGrades: 6-8Distance: 1.4 mi
- 5/10John Marshall Senior High SchoolGrades: 8-12Distance: 4.5 mi
Schools provided by the listing agent
- Elementary: George Gibbs
- Middle: Dakota
- High: John Marshall
Source: NorthstarMLS as distributed by MLS GRID. This data may not be complete. We recommend contacting the local school district to confirm school assignments for this home.
Get a cash offer in 3 minutes
Find out how much your home could sell for in as little as 3 minutes with a no-obligation cash offer.
Estimated market value$432,500
Get a cash offer in 3 minutes
Find out how much your home could sell for in as little as 3 minutes with a no-obligation cash offer.
Estimated market value
$432,500

