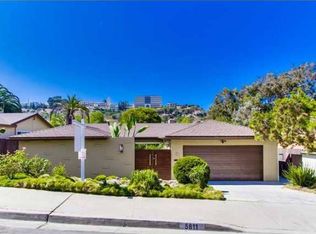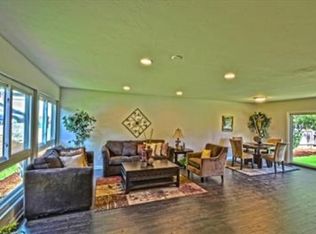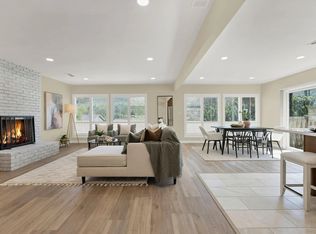Sold for $1,160,000
$1,160,000
5797 Adobe Falls Rd, San Diego, CA 92120
3beds
1,604sqft
Single Family Residence
Built in 1965
7,405.2 Square Feet Lot
$1,142,900 Zestimate®
$723/sqft
$4,015 Estimated rent
Home value
$1,142,900
$1.05M - $1.25M
$4,015/mo
Zestimate® history
Loading...
Owner options
Explore your selling options
What's special
Del Cerro Single-Story Gem with Canyon Views – No Neighbors Behind! This fully remodeled 3-bedroom, 2-bathroom home, plus an oversized bonus living area, is the one you've been waiting for! From the moment you arrive, the expansive driveway welcomes you to this beautifully upgraded residence. Ideal for entertaining, the bright and airy open-concept living space is bathed in natural light. The gourmet kitchen features sleek European-style cabinetry, a large island, quartz countertops, stainless steel appliances, a stylish tiled backsplash, and a charming farmhouse sink. The bathrooms are truly impressive, showcasing elegant tilework and luxurious quartz countertops that add a sophisticated touch. Step outside, and you’ll find a breathtaking backyard retreat, complete with lush canyon views – perfect for outdoor living and relaxation. Don’t miss your chance to live the Del Cerro dream!
Zillow last checked: 8 hours ago
Listing updated: June 27, 2025 at 02:02am
Listed by:
Ashley L Rhame DRE #01981986 858-357-5753,
eXp Realty of California, Inc.
Bought with:
Zabi Subat, DRE #00956230
Zabi, Inc.
Source: SDMLS,MLS#: 250000083 Originating MLS: San Diego Association of REALTOR
Originating MLS: San Diego Association of REALTOR
Facts & features
Interior
Bedrooms & bathrooms
- Bedrooms: 3
- Bathrooms: 2
- Full bathrooms: 2
Heating
- Fireplace, Forced Air Unit
Cooling
- Central Forced Air
Appliances
- Included: Dishwasher, Disposal, Microwave, Range/Oven
- Laundry: Other/Remarks
Features
- Number of fireplaces: 1
- Fireplace features: FP in Living Room
Interior area
- Total structure area: 1,604
- Total interior livable area: 1,604 sqft
Property
Parking
- Total spaces: 5
- Parking features: Attached
- Garage spaces: 2
Features
- Levels: 1 Story
- Pool features: N/K
- Fencing: Full
Lot
- Size: 7,405 sqft
Details
- Parcel number: 4623202000
- Zoning: R-1:SINGLE
- Zoning description: R-1:SINGLE
Construction
Type & style
- Home type: SingleFamily
- Property subtype: Single Family Residence
Materials
- Wood/Stucco
- Roof: Shingle
Condition
- Year built: 1965
Utilities & green energy
- Sewer: Sewer Connected
- Water: Meter on Property
Community & neighborhood
Location
- Region: San Diego
- Subdivision: DEL CERRO
Other
Other facts
- Listing terms: Cash,Conventional,FHA,VA
Price history
| Date | Event | Price |
|---|---|---|
| 2/28/2025 | Sold | $1,160,000+5.6%$723/sqft |
Source: | ||
| 1/23/2025 | Pending sale | $1,098,000$685/sqft |
Source: | ||
| 1/17/2025 | Price change | $1,098,000-10.4%$685/sqft |
Source: | ||
| 1/2/2025 | Listed for sale | $1,225,000+2.3%$764/sqft |
Source: | ||
| 12/10/2024 | Listing removed | $1,198,000$747/sqft |
Source: | ||
Public tax history
| Year | Property taxes | Tax assessment |
|---|---|---|
| 2025 | $12,008 +25.1% | $915,000 +16.5% |
| 2024 | $9,598 +2.3% | $785,718 +2% |
| 2023 | $9,385 +2.7% | $770,313 +2% |
Find assessor info on the county website
Neighborhood: Del Cerro
Nearby schools
GreatSchools rating
- 10/10Hearst Elementary SchoolGrades: K-5Distance: 0.6 mi
- 7/10Lewis Middle SchoolGrades: 6-8Distance: 1.1 mi
- 9/10Patrick Henry High SchoolGrades: 9-12Distance: 1.7 mi
Get a cash offer in 3 minutes
Find out how much your home could sell for in as little as 3 minutes with a no-obligation cash offer.
Estimated market value$1,142,900
Get a cash offer in 3 minutes
Find out how much your home could sell for in as little as 3 minutes with a no-obligation cash offer.
Estimated market value
$1,142,900


