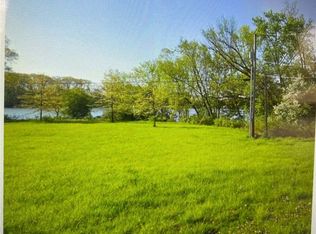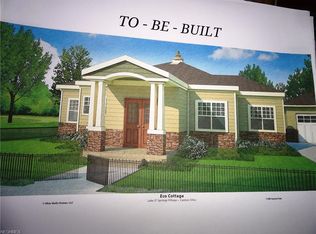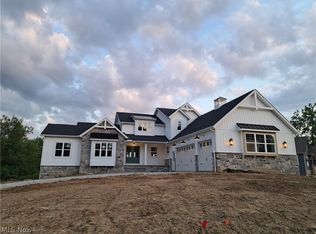Sold for $830,000 on 09/13/24
$830,000
5796 Springlake Rd NW, Canton, OH 44718
3beds
3,171sqft
Single Family Residence
Built in 2024
0.66 Acres Lot
$870,800 Zestimate®
$262/sqft
$3,700 Estimated rent
Home value
$870,800
$740,000 - $1.03M
$3,700/mo
Zestimate® history
Loading...
Owner options
Explore your selling options
What's special
Lake front * New Construction * Open floor plan w/lots of natural light streaming through the amazing windows * Stepping into the foyer the view will draw your eyes all the way to the lake * The great room has a custom stone gas fireplace w/cabinets and floating shelves flanking it, huge windows and a stunning chandelier * Tasteful décor throughout will coordinate well w/your furnishings * Step into the kitchen of your dreams * Tremendous island w/farmhouse sink, Quartz countertops, breakfast bar, kitchen cabinets w/under cabinet lighting go all the way to the ceiling, top row of cabinets are lighted with glass doors * Gas range top flanked by spice cabinets, range fan and light, tile backsplash * Built in oven and microwave * Walk in pantry is the perfect prep area * Rear entry with built in bench, shelves and hooks to keep everything neatly organized * Wake up in your 1st floor owners suite w/the spectacular view of the lake, incredible owners bath with double sinks, lots of storage, tile walk in shower, walk in organized closet, and direct access to the laundry room * Working from home will be a joy in your first floor office with decorative wall * Lower level has separate entrance and features a family room, kitchenette, 2nd owners suite with bath and walk in closet, plus a 3rd bedroom, full bath, lots of closet space, additional storage/utility room with a 2nd laundry hook up * Lower level walks out onto a private covered patio with direct access to the lake * Energy efficient with 2x6 walls, tankless hot water, higher efficiency HVAC and windows * 2 car oversized attached garage on first level w/service door and stairs down to yard * 1 car garage in lower level with additional storage * Take in the calming views of the lake on your private covered deck off of the sunroom/dining room it is the perfect place for unwinding after a long day * The lower level has great private patio space off of the family room * Call today and make this paradise your new home!
Zillow last checked: 8 hours ago
Listing updated: September 14, 2024 at 08:10am
Listing Provided by:
Bunny Dennison 440-572-1200klrw638@kw.com,
Keller Williams Elevate
Bought with:
Jennifer A Mucci, 439826
Keller Williams Legacy Group Realty
Source: MLS Now,MLS#: 5050389 Originating MLS: Akron Cleveland Association of REALTORS
Originating MLS: Akron Cleveland Association of REALTORS
Facts & features
Interior
Bedrooms & bathrooms
- Bedrooms: 3
- Bathrooms: 4
- Full bathrooms: 3
- 1/2 bathrooms: 1
- Main level bathrooms: 2
- Main level bedrooms: 1
Primary bedroom
- Description: Flooring: Carpet
- Level: First
Bedroom
- Description: Flooring: Carpet
- Level: Lower
Bedroom
- Description: Flooring: Carpet
- Level: Lower
Primary bathroom
- Description: Flooring: Tile
- Level: First
Family room
- Description: Flooring: Carpet
- Level: Lower
Great room
- Description: Flooring: Luxury Vinyl Tile
- Level: First
Kitchen
- Description: Flooring: Luxury Vinyl Tile
- Level: First
Laundry
- Description: Flooring: Luxury Vinyl Tile
- Level: First
Office
- Description: Flooring: Luxury Vinyl Tile
- Level: First
Other
- Description: Flooring: Luxury Vinyl Tile
- Level: First
Pantry
- Level: First
Sunroom
- Description: Flooring: Luxury Vinyl Tile
- Level: First
Utility room
- Level: Lower
Heating
- Forced Air, Gas
Cooling
- Central Air
Appliances
- Included: Built-In Oven, Cooktop, Disposal, Microwave, Refrigerator
- Laundry: In Basement, Main Level, Laundry Room, Laundry Tub, Sink
Features
- Breakfast Bar, Ceiling Fan(s), Double Vanity, Entrance Foyer, Eat-in Kitchen, High Ceilings, Kitchen Island, Open Floorplan, Pantry, Recessed Lighting, Walk-In Closet(s)
- Basement: Exterior Entry,Full,Finished,Bath/Stubbed,Walk-Out Access
- Number of fireplaces: 1
- Fireplace features: Gas Log, Great Room
Interior area
- Total structure area: 3,171
- Total interior livable area: 3,171 sqft
- Finished area above ground: 1,994
- Finished area below ground: 1,177
Property
Parking
- Total spaces: 3
- Parking features: Attached, Concrete, Garage
- Attached garage spaces: 3
Features
- Levels: One
- Stories: 1
- Patio & porch: Deck, Front Porch, Patio
- Has view: Yes
- View description: Lake
- Has water view: Yes
- Water view: Lake
- Waterfront features: Lake Front
- Frontage type: Lakefront
Lot
- Size: 0.66 Acres
- Features: Lake Front
Details
- Parcel number: 10018607
Construction
Type & style
- Home type: SingleFamily
- Architectural style: Ranch
- Property subtype: Single Family Residence
Materials
- Shake Siding, Stone Veneer, Vinyl Siding
- Roof: Asphalt,Fiberglass
Condition
- Year built: 2024
Utilities & green energy
- Sewer: Public Sewer
- Water: Public
Community & neighborhood
Security
- Security features: Smoke Detector(s)
Location
- Region: Canton
- Subdivision: Lake O Springs
HOA & financial
HOA
- Has HOA: Yes
- HOA fee: $600 annually
- Services included: Association Management, Common Area Maintenance, Insurance
- Association name: Lake O Springs
Price history
| Date | Event | Price |
|---|---|---|
| 9/13/2024 | Sold | $830,000+0.1%$262/sqft |
Source: | ||
| 9/3/2024 | Pending sale | $829,000$261/sqft |
Source: | ||
| 7/21/2024 | Contingent | $829,000$261/sqft |
Source: | ||
| 6/30/2024 | Listed for sale | $829,000+5426.7%$261/sqft |
Source: | ||
| 6/27/2024 | Sold | $15,000-98%$5/sqft |
Source: Public Record Report a problem | ||
Public tax history
| Year | Property taxes | Tax assessment |
|---|---|---|
| 2024 | -- | $22,300 |
Find assessor info on the county website
Neighborhood: 44718
Nearby schools
GreatSchools rating
- 7/10Lake Cable Elementary SchoolGrades: K-5Distance: 0.7 mi
- 7/10Jackson Middle SchoolGrades: 5-8Distance: 1.6 mi
- 8/10Jackson High SchoolGrades: 9-12Distance: 2 mi
Schools provided by the listing agent
- District: Jackson LSD - 7605
Source: MLS Now. This data may not be complete. We recommend contacting the local school district to confirm school assignments for this home.

Get pre-qualified for a loan
At Zillow Home Loans, we can pre-qualify you in as little as 5 minutes with no impact to your credit score.An equal housing lender. NMLS #10287.
Sell for more on Zillow
Get a free Zillow Showcase℠ listing and you could sell for .
$870,800
2% more+ $17,416
With Zillow Showcase(estimated)
$888,216

