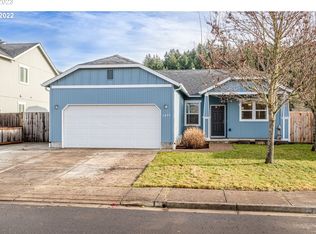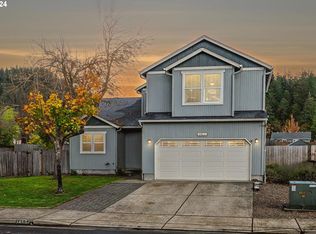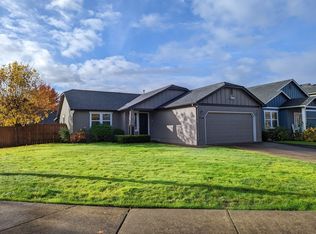Sold
$510,000
5796 Peridot Way, Springfield, OR 97477
4beds
2,498sqft
Residential, Single Family Residence
Built in 2007
6,534 Square Feet Lot
$-- Zestimate®
$204/sqft
$3,157 Estimated rent
Home value
Not available
Estimated sales range
Not available
$3,157/mo
Zestimate® history
Loading...
Owner options
Explore your selling options
What's special
Spacious home on large corner lot! SS appliances, & LVP flooring throughout. Great room open floor plan w/ 9ft ceilings & gas fireplace, slider to tiled patio & covered area w/ views of the Thurston Hills. Half bath & bedroom/office w/ french doors downstairs. HUGE bonus rm, 2 bedrooms, full bath, & master suite w/ dbl door entrance, walk-in closet & separate bath upstairs. UG sprinklers. Hurry and come see!
Zillow last checked: 8 hours ago
Listing updated: July 19, 2024 at 05:23am
Listed by:
Erik Umenhofer 541-953-5651,
Triple Oaks Realty LLC
Bought with:
Isaac Rhoads, 200504350
ICON Real Estate Group
Source: RMLS (OR),MLS#: 24451905
Facts & features
Interior
Bedrooms & bathrooms
- Bedrooms: 4
- Bathrooms: 3
- Full bathrooms: 2
- Partial bathrooms: 1
- Main level bathrooms: 1
Primary bedroom
- Level: Upper
Bedroom 2
- Level: Upper
Bedroom 3
- Level: Upper
Bedroom 4
- Level: Main
Dining room
- Level: Main
Kitchen
- Level: Main
Living room
- Level: Main
Heating
- Forced Air
Cooling
- Heat Pump
Appliances
- Included: Dishwasher, Free-Standing Range, Free-Standing Refrigerator, Microwave, Stainless Steel Appliance(s), Gas Water Heater
Features
- High Ceilings
- Flooring: Bamboo, Vinyl
- Windows: Double Pane Windows
- Basement: Crawl Space
- Number of fireplaces: 1
- Fireplace features: Gas
Interior area
- Total structure area: 2,498
- Total interior livable area: 2,498 sqft
Property
Parking
- Total spaces: 2
- Parking features: Driveway, Attached
- Attached garage spaces: 2
- Has uncovered spaces: Yes
Accessibility
- Accessibility features: Accessible Entrance, Accessibility
Features
- Levels: Two
- Stories: 2
- Patio & porch: Covered Patio, Patio
- Exterior features: Yard
- Fencing: Fenced
- Has view: Yes
- View description: Mountain(s)
Lot
- Size: 6,534 sqft
- Features: Level, Sprinkler, SqFt 5000 to 6999
Details
- Parcel number: 1770005
- Zoning: LD
Construction
Type & style
- Home type: SingleFamily
- Property subtype: Residential, Single Family Residence
Materials
- T111 Siding
- Foundation: Stem Wall
- Roof: Composition
Condition
- Resale
- New construction: No
- Year built: 2007
Utilities & green energy
- Gas: Gas
- Sewer: Public Sewer
- Water: Public
- Utilities for property: Cable Connected
Community & neighborhood
Location
- Region: Springfield
HOA & financial
HOA
- Has HOA: Yes
- HOA fee: $35 monthly
- Amenities included: Basketball Court, Commons, Maintenance Grounds
Other
Other facts
- Listing terms: Cash,Conventional,FHA
- Road surface type: Paved
Price history
| Date | Event | Price |
|---|---|---|
| 7/14/2024 | Pending sale | $510,000$204/sqft |
Source: | ||
| 7/12/2024 | Sold | $510,000+8.5%$204/sqft |
Source: | ||
| 3/9/2021 | Sold | $470,000+64.9%$188/sqft |
Source: | ||
| 4/17/2017 | Sold | $285,000-5%$114/sqft |
Source: | ||
| 3/7/2017 | Pending sale | $299,900$120/sqft |
Source: CENTURY 21 Westover Realty, Inc. #16088590 Report a problem | ||
Public tax history
| Year | Property taxes | Tax assessment |
|---|---|---|
| 2018 | $4,035 | $225,268 +3% |
| 2017 | $4,035 +4% | $218,707 +3% |
| 2016 | $3,880 +2.1% | $212,337 +3% |
Find assessor info on the county website
Neighborhood: 97477
Nearby schools
GreatSchools rating
- 2/10Riverbend Elementary SchoolGrades: K-5Distance: 1.4 mi
- 6/10Agnes Stewart Middle SchoolGrades: 6-8Distance: 2.9 mi
- 5/10Thurston High SchoolGrades: 9-12Distance: 1.2 mi
Schools provided by the listing agent
- Elementary: Riverbend
- Middle: Agnes Stewart
- High: Thurston
Source: RMLS (OR). This data may not be complete. We recommend contacting the local school district to confirm school assignments for this home.

Get pre-qualified for a loan
At Zillow Home Loans, we can pre-qualify you in as little as 5 minutes with no impact to your credit score.An equal housing lender. NMLS #10287.


