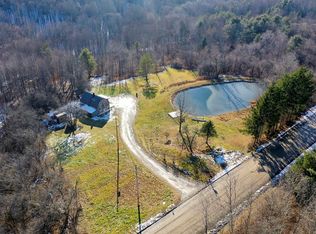Closed
$244,000
5796 Bauter Rd, Avoca, NY 14809
4beds
1,310sqft
Single Family Residence
Built in 1981
20.41 Acres Lot
$276,200 Zestimate®
$186/sqft
$1,885 Estimated rent
Home value
$276,200
$251,000 - $301,000
$1,885/mo
Zestimate® history
Loading...
Owner options
Explore your selling options
What's special
This awesome contemporary home is looking for a new owner. Nestled in the hills just outside of Avoca,. This property has over 20 wooded acres with a pond. This unique home has an interesting floor plan. On the first floor, you will find an open floor plan to include the family room, dining room and kitchen. There is a full bath and laundry rounding out the space. On the second floor, you can expect to find office space, a living room, the master bedroom with a small balcony and a full bathroom. The third floor has an additional office space or desk area for the kids and 3 bedrooms. With this huge three sided, multi level deck, you can sit or relax in the hot tub and enjoy your peaceful surrounds.
Delayed Showings until 3/1/2023 and Delayed Negotiations until 3/6/23 at 12:00 pm.
Zillow last checked: 8 hours ago
Listing updated: April 26, 2023 at 05:59am
Listed by:
Aimee M. Campbell aimeecampbell@howardhanna.com,
Howard Hanna
Bought with:
Kurt Arne Schmidt, 10401351264
Century 21 Sbarra
Source: NYSAMLSs,MLS#: R1455316 Originating MLS: Rochester
Originating MLS: Rochester
Facts & features
Interior
Bedrooms & bathrooms
- Bedrooms: 4
- Bathrooms: 2
- Full bathrooms: 2
- Main level bathrooms: 1
Bedroom 1
- Level: Second
Bedroom 1
- Level: Second
Bedroom 2
- Level: Third
Bedroom 2
- Level: Third
Bedroom 3
- Level: Third
Bedroom 3
- Level: Third
Bedroom 4
- Level: Third
Bedroom 4
- Level: Third
Family room
- Level: Second
Family room
- Level: Second
Kitchen
- Level: First
Kitchen
- Level: First
Heating
- Electric, Zoned, Hot Water, Radiant
Cooling
- Zoned, Wall Unit(s)
Appliances
- Included: Dryer, Dishwasher, Exhaust Fan, Electric Oven, Electric Range, Electric Water Heater, Microwave, Refrigerator, Range Hood, Washer, Water Purifier
- Laundry: Main Level
Features
- Eat-in Kitchen, Hot Tub/Spa, Kitchen Island, Kitchen/Family Room Combo, Skylights, Programmable Thermostat
- Flooring: Carpet, Laminate, Tile, Varies
- Windows: Skylight(s), Thermal Windows
- Basement: Crawl Space
- Has fireplace: No
Interior area
- Total structure area: 1,310
- Total interior livable area: 1,310 sqft
Property
Parking
- Parking features: No Garage
Features
- Stories: 3
- Patio & porch: Balcony, Deck
- Exterior features: Balcony, Deck, Gravel Driveway, Hot Tub/Spa
- Has spa: Yes
- Spa features: Hot Tub
Lot
- Size: 20.41 Acres
- Features: Rural Lot, Wooded
Details
- Additional structures: Barn(s), Outbuilding
- Parcel number: 4680001010000001002000
- Special conditions: Standard
Construction
Type & style
- Home type: SingleFamily
- Architectural style: Contemporary
- Property subtype: Single Family Residence
Materials
- Wood Siding
- Foundation: Pillar/Post/Pier, Slab
- Roof: Asphalt,Shingle
Condition
- Resale
- Year built: 1981
Utilities & green energy
- Electric: Circuit Breakers
- Sewer: Septic Tank
- Water: Well
- Utilities for property: High Speed Internet Available
Community & neighborhood
Location
- Region: Avoca
Other
Other facts
- Listing terms: Cash,Conventional,FHA,USDA Loan,VA Loan
Price history
| Date | Event | Price |
|---|---|---|
| 4/25/2023 | Sold | $244,000+6.1%$186/sqft |
Source: | ||
| 3/8/2023 | Pending sale | $230,000$176/sqft |
Source: | ||
| 2/22/2023 | Listed for sale | $230,000+56.5%$176/sqft |
Source: | ||
| 10/4/2018 | Sold | $147,000-5.1%$112/sqft |
Source: | ||
| 8/7/2018 | Pending sale | $154,900$118/sqft |
Source: Keller Williams Realty Southern Tier and Finger Lakes #251831 | ||
Public tax history
| Year | Property taxes | Tax assessment |
|---|---|---|
| 2024 | -- | $210,900 +45.5% |
| 2023 | -- | $144,900 |
| 2022 | -- | $144,900 |
Find assessor info on the county website
Neighborhood: 14809
Nearby schools
GreatSchools rating
- 6/10Avoca Central SchoolGrades: PK-12Distance: 2.5 mi
Schools provided by the listing agent
- District: Avoca
Source: NYSAMLSs. This data may not be complete. We recommend contacting the local school district to confirm school assignments for this home.
