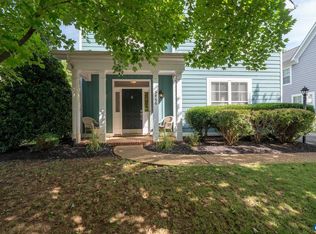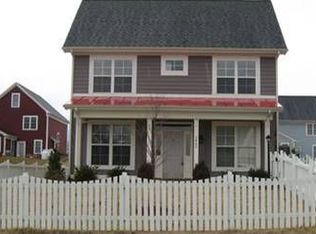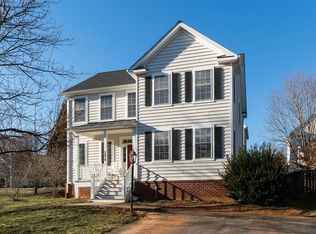This property is off market, which means it's not currently listed for sale or rent on Zillow. This may be different from what's available on other websites or public sources.
Off market
Street View
Price Unknown
5795C Park Rd, Crozet, VA 22932
--beds
--baths
--sqft
Other
Built in ----
-- sqft lot
$-- Zestimate®
$--/sqft
$-- Estimated rent
Home value
Not available
Estimated sales range
Not available
Not available
Zestimate® history
Loading...
Owner options
Explore your selling options
What's special
Price history
Price history is unavailable.
Public tax history
Tax history is unavailable.
Neighborhood: 22932
Nearby schools
GreatSchools rating
- 5/10Crozet Elementary SchoolGrades: PK-5Distance: 1.1 mi
- 7/10Joseph T Henley Middle SchoolGrades: 6-8Distance: 1.1 mi
- 9/10Western Albemarle High SchoolGrades: 9-12Distance: 1.3 mi


