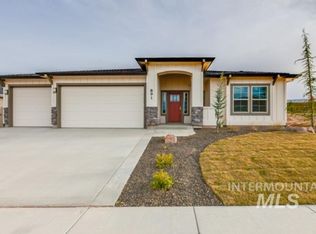Sold
Price Unknown
5795 S Ashcroft Way, Meridian, ID 83642
3beds
3baths
2,579sqft
Single Family Residence
Built in 2019
9,583.2 Square Feet Lot
$779,200 Zestimate®
$--/sqft
$2,840 Estimated rent
Home value
$779,200
$740,000 - $818,000
$2,840/mo
Zestimate® history
Loading...
Owner options
Explore your selling options
What's special
Amazing home in one of Meridian's most desirable communities, Century Farm. This stunning single level design is finished with a traditional flair and the superb quality that is a hallmark of James Clyde. Custom built-in cabinets in Great room with beautiful rock fireplace. Incredible kitchen with a large island, quartz counter tops, farmhouse sink, stainless steel Thermador appliances, walk-in butler pantry, and abundant cabinetry. The spacious primary suite features dual vanities, soaker tub, walk in shower and huge walk-in closet with pass through to laundry room. Home includes whole house audio system, central vac, water softener system, custom blinds, and much more! Oversized garage (approx 1,350 sq ft) with RV/Boat Bay that is 47' long with 11’ door & epoxy flooring. Community features include pools, walking paths, parks, Hillsdale Elementary, South Meridian YMCA & Aquatic Center and Fiberoptic Internet. Close to Discovery Park, freeway, shopping and entertainment. BTVAI!
Zillow last checked: 8 hours ago
Listing updated: June 08, 2023 at 04:01pm
Listed by:
Jules Gauthier 509-200-9195,
Fathom Realty
Bought with:
Jules Gauthier
Fathom Realty
Source: IMLS,MLS#: 98873235
Facts & features
Interior
Bedrooms & bathrooms
- Bedrooms: 3
- Bathrooms: 3
- Main level bathrooms: 2
- Main level bedrooms: 3
Primary bedroom
- Level: Main
- Area: 255
- Dimensions: 17 x 15
Bedroom 2
- Level: Main
- Area: 196
- Dimensions: 14 x 14
Bedroom 3
- Level: Main
- Area: 196
- Dimensions: 14 x 14
Heating
- Forced Air, Natural Gas
Cooling
- Central Air
Appliances
- Included: Gas Water Heater, ENERGY STAR Qualified Water Heater, Tank Water Heater, Dishwasher, Disposal, Double Oven, Microwave, Oven/Range Built-In, Water Softener Owned
Features
- Bath-Master, Bed-Master Main Level, Split Bedroom, Den/Office, Great Room, Double Vanity, Walk-In Closet(s), Pantry, Kitchen Island, Granit/Tile/Quartz Count, Number of Baths Main Level: 2
- Has basement: No
- Number of fireplaces: 1
- Fireplace features: One, Gas
Interior area
- Total structure area: 2,579
- Total interior livable area: 2,579 sqft
- Finished area above ground: 2,579
- Finished area below ground: 0
Property
Parking
- Total spaces: 4
- Parking features: Attached, RV Access/Parking, Driveway
- Attached garage spaces: 4
- Has uncovered spaces: Yes
Accessibility
- Accessibility features: Accessible Hallway(s)
Features
- Levels: One
- Patio & porch: Covered Patio/Deck
- Pool features: Community
Lot
- Size: 9,583 sqft
- Dimensions: 120 x 80
- Features: Standard Lot 6000-9999 SF, Garden, Sidewalks, Corner Lot, Auto Sprinkler System, Drip Sprinkler System, Full Sprinkler System, Pressurized Irrigation Sprinkler System
Details
- Additional structures: Shed(s)
- Parcel number: R3636210180
Construction
Type & style
- Home type: SingleFamily
- Property subtype: Single Family Residence
Materials
- Stone, Stucco
- Roof: Composition
Condition
- Year built: 2019
Details
- Builder name: James Clyde
Utilities & green energy
- Water: Public
- Utilities for property: Sewer Connected, Cable Connected
Community & neighborhood
Location
- Region: Meridian
- Subdivision: Century Farm
HOA & financial
HOA
- Has HOA: Yes
- HOA fee: $600 annually
Other
Other facts
- Listing terms: Cash,Conventional,VA Loan
- Ownership: Fee Simple
- Road surface type: Paved
Price history
Price history is unavailable.
Public tax history
| Year | Property taxes | Tax assessment |
|---|---|---|
| 2025 | $2,613 -6.5% | $688,600 +5.5% |
| 2024 | $2,794 -22.3% | $653,000 +0.8% |
| 2023 | $3,596 +15.3% | $647,900 -19.6% |
Find assessor info on the county website
Neighborhood: 83642
Nearby schools
GreatSchools rating
- 10/10Hillsdale ElementaryGrades: PK-5Distance: 0.4 mi
- 6/10Lake Hazel Middle SchoolGrades: 6-8Distance: 0.9 mi
- 8/10Mountain View High SchoolGrades: 9-12Distance: 2.6 mi
Schools provided by the listing agent
- Elementary: Hillsdale
- Middle: Lake Hazel
- High: Mountain View
- District: West Ada School District
Source: IMLS. This data may not be complete. We recommend contacting the local school district to confirm school assignments for this home.
