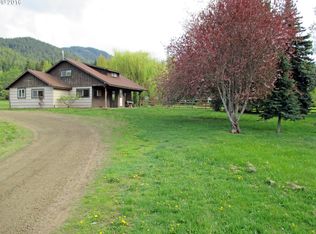Rare upper valley development opportunity with stunning Mt. Hood views! Approx 17.44 acres with possibility to be divided into multiple 2.5 acre parcels. Tucked in the trees for extra privacy, the existing home has beautiful mountain views with high windows, wood floors, vaulted ceilings and large wrap around deck! This is a must see property!
This property is off market, which means it's not currently listed for sale or rent on Zillow. This may be different from what's available on other websites or public sources.
