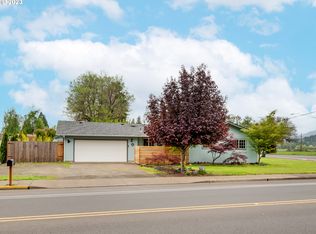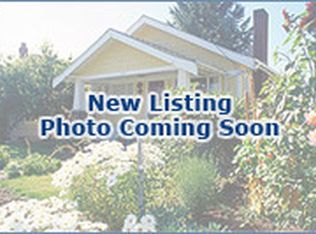Sold
$365,000
5795 High Banks Rd, Springfield, OR 97478
3beds
1,050sqft
Residential, Single Family Residence
Built in 1978
6,098.4 Square Feet Lot
$371,100 Zestimate®
$348/sqft
$2,027 Estimated rent
Home value
$371,100
$349,000 - $390,000
$2,027/mo
Zestimate® history
Loading...
Owner options
Explore your selling options
What's special
This home is old-school construction, providing the 'solid' construction of the vintage. Enjoy immaculate hardwood floors, high ceilings in the living room, a country kitchen with adjoining eating area. The yard is fenced and offers a patio. The second full bath and walk in closet of the primary bedroom offers privacy in a busy household.
Zillow last checked: 8 hours ago
Listing updated: November 04, 2024 at 02:32am
Listed by:
Marcia Edwards 541-221-1454,
Windermere RE Lane County
Bought with:
Amber Patterson, 201233521
Cutting Edge Real Estate
Source: RMLS (OR),MLS#: 24563625
Facts & features
Interior
Bedrooms & bathrooms
- Bedrooms: 3
- Bathrooms: 2
- Full bathrooms: 2
- Main level bathrooms: 2
Primary bedroom
- Features: Bathroom, Hardwood Floors, Sliding Doors
- Level: Main
- Area: 221
- Dimensions: 13 x 17
Bedroom 2
- Features: Hardwood Floors
- Level: Main
- Area: 100
- Dimensions: 10 x 10
Bedroom 3
- Features: Hardwood Floors
- Level: Main
- Area: 100
- Dimensions: 10 x 10
Dining room
- Features: Sliding Doors, Vinyl Floor
- Level: Main
- Area: 81
- Dimensions: 9 x 9
Kitchen
- Features: Free Standing Range, Free Standing Refrigerator, Vinyl Floor
- Level: Main
- Area: 81
- Width: 9
Living room
- Features: Ceiling Fan, Hardwood Floors, Vaulted Ceiling, Wood Stove
- Level: Main
- Area: 169
- Dimensions: 13 x 13
Cooling
- Wall Unit(s)
Appliances
- Included: Disposal, Free-Standing Range, Free-Standing Refrigerator, Range Hood, Washer/Dryer, Electric Water Heater
Features
- Ceiling Fan(s), Vaulted Ceiling(s), Bathroom
- Flooring: Hardwood, Vinyl
- Doors: Sliding Doors
- Windows: Aluminum Frames, Double Pane Windows
- Basement: Crawl Space
- Number of fireplaces: 1
- Fireplace features: Wood Burning, Wood Burning Stove
Interior area
- Total structure area: 1,050
- Total interior livable area: 1,050 sqft
Property
Parking
- Total spaces: 2
- Parking features: Driveway, Garage Door Opener, Attached
- Attached garage spaces: 2
- Has uncovered spaces: Yes
Features
- Levels: One
- Stories: 1
- Fencing: Fenced
- Has view: Yes
- View description: Territorial
Lot
- Size: 6,098 sqft
- Features: Level, SqFt 5000 to 6999
Details
- Additional structures: ToolShed
- Parcel number: 1227964
Construction
Type & style
- Home type: SingleFamily
- Architectural style: Ranch
- Property subtype: Residential, Single Family Residence
Materials
- T111 Siding
- Foundation: Concrete Perimeter
- Roof: Composition
Condition
- Resale
- New construction: No
- Year built: 1978
Utilities & green energy
- Sewer: Public Sewer
- Water: Public
Community & neighborhood
Location
- Region: Springfield
Other
Other facts
- Listing terms: Cash,Conventional,FHA,VA Loan
- Road surface type: Paved
Price history
| Date | Event | Price |
|---|---|---|
| 10/30/2024 | Sold | $365,000+1.4%$348/sqft |
Source: | ||
| 10/2/2024 | Pending sale | $360,000$343/sqft |
Source: | ||
| 9/17/2024 | Listed for sale | $360,000$343/sqft |
Source: | ||
Public tax history
Tax history is unavailable.
Find assessor info on the county website
Neighborhood: 97478
Nearby schools
GreatSchools rating
- 6/10Ridgeview Elementary SchoolGrades: K-5Distance: 0.8 mi
- 6/10Thurston Middle SchoolGrades: 6-8Distance: 0.5 mi
- 5/10Thurston High SchoolGrades: 9-12Distance: 0.5 mi
Schools provided by the listing agent
- Elementary: Ridgeview
- Middle: Thurston
- High: Thurston
Source: RMLS (OR). This data may not be complete. We recommend contacting the local school district to confirm school assignments for this home.

Get pre-qualified for a loan
At Zillow Home Loans, we can pre-qualify you in as little as 5 minutes with no impact to your credit score.An equal housing lender. NMLS #10287.

