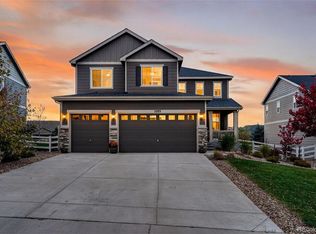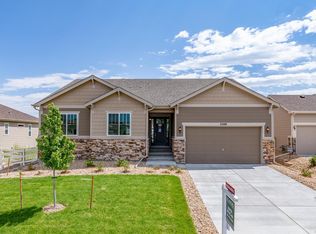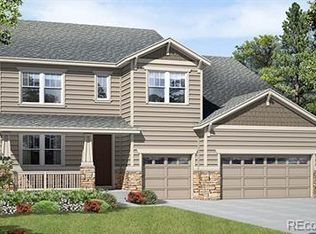Sold for $715,000
$715,000
5795 Berry Ridge Way, Castle Rock, CO 80104
5beds
3,842sqft
Single Family Residence
Built in 2019
8,799 Square Feet Lot
$714,200 Zestimate®
$186/sqft
$3,828 Estimated rent
Home value
$714,200
$678,000 - $750,000
$3,828/mo
Zestimate® history
Loading...
Owner options
Explore your selling options
What's special
Tucked within Carriage Hills, this meticulously maintained home is awash with natural light. A covered front porch leads into an open layout wrapped in modern finishes. Glass French doors open into a bright main-level office located off the entry. A spacious living area seamlessly extends into an eat-in kitchen showcasing stainless steel appliances, all-white cabinetry and a center island with seating. Open a sliding glass door to reveal access to a covered patio in a large backyard — the perfect setting to enjoy outdoor relaxation. The upper level hosts five bedrooms, including the sizable primary boasting a five-piece bath and a walk-in closet. One of the secondary bedrooms features an en-suite bath, offering added privacy for guests. Downstairs, an unfinished basement provides endless potential for additional living space and storage. Residents enjoy close proximity to outdoor recreation including Rhyolite Regional Park. Preferred lender, Sara Mahoney, is offering a 1-0 buydown. This will not come out of seller proceeds but will be covered by the lender if the buyer chooses to go with her.
Zillow last checked: 8 hours ago
Listing updated: April 18, 2025 at 04:27pm
Listed by:
Lauren Sanchez 214-728-7374 lauren.sanchez@milehimodern.com,
Milehimodern,
Blaine Ussery 303-963-6463,
Milehimodern
Bought with:
Ashleigh Yates, 100090179
Realty One Group Premier
Source: REcolorado,MLS#: 2366350
Facts & features
Interior
Bedrooms & bathrooms
- Bedrooms: 5
- Bathrooms: 4
- Full bathrooms: 2
- 3/4 bathrooms: 1
- 1/2 bathrooms: 1
- Main level bathrooms: 1
Primary bedroom
- Level: Upper
Bedroom
- Level: Upper
Bedroom
- Level: Upper
Bedroom
- Level: Upper
Bedroom
- Level: Upper
Primary bathroom
- Level: Upper
Bathroom
- Level: Main
Bathroom
- Level: Upper
Bathroom
- Level: Upper
Dining room
- Level: Main
Kitchen
- Level: Main
Living room
- Level: Main
Office
- Level: Main
Heating
- Forced Air
Cooling
- Central Air
Appliances
- Included: Dishwasher, Microwave, Range, Refrigerator
Features
- Ceiling Fan(s), Eat-in Kitchen, Entrance Foyer, Five Piece Bath, High Ceilings, Kitchen Island, Open Floorplan, Primary Suite, Walk-In Closet(s)
- Flooring: Carpet, Vinyl
- Windows: Window Coverings
- Basement: Unfinished
Interior area
- Total structure area: 3,842
- Total interior livable area: 3,842 sqft
- Finished area above ground: 2,677
- Finished area below ground: 0
Property
Parking
- Total spaces: 2
- Parking features: Garage - Attached
- Attached garage spaces: 2
Features
- Levels: Two
- Stories: 2
- Patio & porch: Covered, Front Porch, Patio
- Exterior features: Lighting, Private Yard, Rain Gutters
- Fencing: Full
Lot
- Size: 8,799 sqft
- Features: Landscaped
Details
- Parcel number: R0494354
- Special conditions: Standard
Construction
Type & style
- Home type: SingleFamily
- Architectural style: Traditional
- Property subtype: Single Family Residence
Materials
- Frame, Stone, Wood Siding
- Roof: Composition
Condition
- Year built: 2019
Utilities & green energy
- Sewer: Public Sewer
- Water: Public
- Utilities for property: Electricity Connected, Internet Access (Wired), Natural Gas Connected, Phone Available
Community & neighborhood
Location
- Region: Castle Rock
- Subdivision: Carriage Hills - Crystal Valley Ranch
HOA & financial
HOA
- Has HOA: Yes
- HOA fee: $85 monthly
- Association name: Crystal Valley Ranch
- Association phone: 303-663-1294
Other
Other facts
- Listing terms: Cash,Conventional,Other
- Ownership: Individual
- Road surface type: Paved
Price history
| Date | Event | Price |
|---|---|---|
| 4/18/2025 | Sold | $715,000$186/sqft |
Source: | ||
| 3/20/2025 | Pending sale | $715,000$186/sqft |
Source: | ||
| 3/9/2025 | Price change | $715,000-2.7%$186/sqft |
Source: | ||
| 2/14/2025 | Price change | $735,000-1.3%$191/sqft |
Source: | ||
| 1/31/2025 | Listed for sale | $745,000+53.2%$194/sqft |
Source: | ||
Public tax history
| Year | Property taxes | Tax assessment |
|---|---|---|
| 2025 | $3,400 +8.7% | $42,080 -6.5% |
| 2024 | $3,128 +24.5% | $44,990 -1% |
| 2023 | $2,514 -35.6% | $45,430 +34.9% |
Find assessor info on the county website
Neighborhood: 80104
Nearby schools
GreatSchools rating
- 6/10South Ridge Elementary An Ib World SchoolGrades: K-5Distance: 3.4 mi
- 5/10Mesa Middle SchoolGrades: 6-8Distance: 4.2 mi
- 7/10Douglas County High SchoolGrades: 9-12Distance: 4.9 mi
Schools provided by the listing agent
- Elementary: South Ridge
- Middle: Mesa
- High: Douglas County
- District: Douglas RE-1
Source: REcolorado. This data may not be complete. We recommend contacting the local school district to confirm school assignments for this home.
Get a cash offer in 3 minutes
Find out how much your home could sell for in as little as 3 minutes with a no-obligation cash offer.
Estimated market value
$714,200


