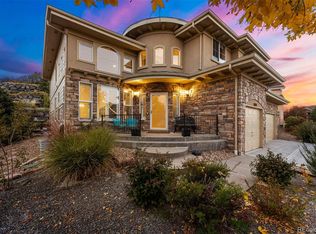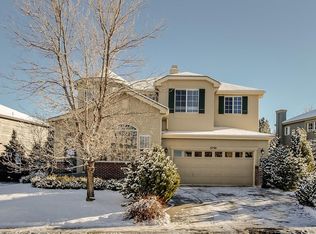Sold for $760,000 on 04/28/23
$760,000
5794 Jasper Pointe Circle, Castle Pines, CO 80108
3beds
3,477sqft
Single Family Residence
Built in 2003
10,106 Square Feet Lot
$776,800 Zestimate®
$219/sqft
$3,699 Estimated rent
Home value
$776,800
$738,000 - $816,000
$3,699/mo
Zestimate® history
Loading...
Owner options
Explore your selling options
What's special
In sought-after Castle Pines, you will find a well-maintained & meticulously cared for 2-story home boasting 3 beds & 3 baths. Backing to open space while being steps away from Daniel’s Gate Park, you can submerse yourself in this fabulous community that offers trails, outdoor fun, & visits from surrounding wildlife. Enjoy glimpses of mountains & Denver skyline from your front porch. Step inside & immediately feel at home with stunning marble tile flooring, high ceilings, arched doorways, & stained-glass front windows creating an inviting ambiance. A main floor office/den makes for a delightful work-from-home space. Nearby in the great room, a wall of windows saturates this area with natural light. The same lustrous lighting is carried into the kitchen/family room creating an ideal spot for intimate gatherings or festive get togethers. The kitchen was designed for convenience with center island, lots of cabinets, stone countertops, new low noise dishwasher, new large microwave w/ Chef Connect & self-cleaning double oven. You will love the Scandinavian-inspired kitchen cabinets giving this kitchen a modern yet timeless feel. The main level is complete with ½ bath & laundry room. Upstairs you will find the primary suite with walk-in closet & spa like 5-piece bath with beautiful soaking tub & dual sided fireplace. The primary suite overlooks the private, xeriscaped backyard w/ mature landscaping & flowerbeds. The upstairs is complete with 2 more bedrooms & a full bath. The unfinished basement is a blank slate, roughed in for plumbing, you can let your dreams come to life. South-facing, the backyard is a true oasis. A multi-teared stone wall creates privacy & adds dimension. The seller has made thoughtful selections w/ trees, plants & shrubs – with warmer months approaching you will be able to enjoy lilac bushes blooming in the Spring, fruit trees, flower gardens & a picturesque Wisteria tree. Unmatched in location, this home is the one you’ve been waiting for.
Zillow last checked: 8 hours ago
Listing updated: September 13, 2023 at 03:51pm
Listed by:
Anne Dresser Kocur 303-893-3200,
LIV Sotheby's International Realty
Bought with:
Crystal Hodge, 40025213
LIV Sotheby's International Realty
Source: REcolorado,MLS#: 5993913
Facts & features
Interior
Bedrooms & bathrooms
- Bedrooms: 3
- Bathrooms: 3
- Full bathrooms: 2
- 1/2 bathrooms: 1
- Main level bathrooms: 1
Primary bedroom
- Description: Primary Suite With Views Of The Tranquil Backyard
- Level: Upper
- Area: 238.75 Square Feet
- Dimensions: 12.5 x 19.1
Bedroom
- Level: Upper
- Area: 98.28 Square Feet
- Dimensions: 10.8 x 9.1
Bedroom
- Level: Upper
- Area: 127.53 Square Feet
- Dimensions: 10.9 x 11.7
Primary bathroom
- Description: 5-Piece With Jacuzzi Tub And Walk-In Closet
- Level: Upper
Bathroom
- Description: Main Floor Half Bath For Guests.
- Level: Main
Bathroom
- Description: Hallway Bath With Dual Sinks & Linen Closet
- Level: Upper
Bonus room
- Description: The Possibilities Are Endless In This Basement!
- Level: Basement
Great room
- Description: Vaulted Ceilings And Lots Of Natural Light
- Level: Main
- Area: 277.5 Square Feet
- Dimensions: 15 x 18.5
Kitchen
- Description: Granite Countertops, Center Island, Eat-In Nook
- Level: Main
- Area: 238.75 Square Feet
- Dimensions: 12.5 x 19.1
Laundry
- Description: We Love A Laundry Room With Additional Storage!
- Level: Main
- Area: 57.42 Square Feet
- Dimensions: 5.8 x 9.9
Living room
- Description: Cozy Space Off The Kitchen
- Level: Main
- Area: 188.5 Square Feet
- Dimensions: 13 x 14.5
Office
- Description: Great Space For The Remote Worker.
- Level: Main
- Area: 114.13 Square Feet
- Dimensions: 10.1 x 11.3
Heating
- Forced Air
Cooling
- Central Air
Appliances
- Included: Dishwasher, Double Oven, Microwave, Self Cleaning Oven
Features
- Ceiling Fan(s), Eat-in Kitchen, Five Piece Bath, High Ceilings, Kitchen Island, Open Floorplan, Primary Suite, Vaulted Ceiling(s)
- Flooring: Carpet, Tile
- Basement: Unfinished
- Number of fireplaces: 1
- Fireplace features: Gas, Master Bedroom
Interior area
- Total structure area: 3,477
- Total interior livable area: 3,477 sqft
- Finished area above ground: 2,281
- Finished area below ground: 0
Property
Parking
- Total spaces: 3
- Parking features: Garage - Attached
- Attached garage spaces: 3
Features
- Levels: Two
- Stories: 2
- Patio & porch: Covered, Front Porch, Patio
- Exterior features: Private Yard
- Fencing: Full
- Has view: Yes
- View description: City, Mountain(s)
Lot
- Size: 10,106 sqft
- Features: Irrigated, Landscaped, Many Trees, Open Space, Sprinklers In Front, Sprinklers In Rear
Details
- Parcel number: R0425060
- Special conditions: Standard
Construction
Type & style
- Home type: SingleFamily
- Architectural style: Traditional
- Property subtype: Single Family Residence
Materials
- Stucco
- Roof: Composition
Condition
- Year built: 2003
Utilities & green energy
- Sewer: Public Sewer
- Water: Public
- Utilities for property: Cable Available, Electricity Connected, Natural Gas Connected, Phone Available
Community & neighborhood
Security
- Security features: Carbon Monoxide Detector(s), Smoke Detector(s)
Location
- Region: Castle Pines
- Subdivision: Castle Pines North
HOA & financial
HOA
- Has HOA: Yes
- HOA fee: $73 monthly
- Amenities included: Clubhouse, Pool
- Services included: Recycling, Snow Removal, Trash
- Association name: Romar Home Owners Association
Other
Other facts
- Listing terms: Cash,Conventional
- Ownership: Individual
Price history
| Date | Event | Price |
|---|---|---|
| 4/28/2023 | Sold | $760,000+113.5%$219/sqft |
Source: | ||
| 3/6/2007 | Sold | $355,900-1.1%$102/sqft |
Source: Public Record | ||
| 6/10/2003 | Sold | $360,006$104/sqft |
Source: Public Record | ||
Public tax history
| Year | Property taxes | Tax assessment |
|---|---|---|
| 2025 | $5,111 -1% | $48,320 -13% |
| 2024 | $5,161 +40.3% | $55,560 -0.9% |
| 2023 | $3,678 -3.8% | $56,090 +46.3% |
Find assessor info on the county website
Neighborhood: 80108
Nearby schools
GreatSchools rating
- 8/10Timber Trail Elementary SchoolGrades: PK-5Distance: 1.8 mi
- 8/10Rocky Heights Middle SchoolGrades: 6-8Distance: 1.6 mi
- 9/10Rock Canyon High SchoolGrades: 9-12Distance: 1.9 mi
Schools provided by the listing agent
- Elementary: Timber Trail
- Middle: Rocky Heights
- High: Rock Canyon
- District: Douglas RE-1
Source: REcolorado. This data may not be complete. We recommend contacting the local school district to confirm school assignments for this home.
Get a cash offer in 3 minutes
Find out how much your home could sell for in as little as 3 minutes with a no-obligation cash offer.
Estimated market value
$776,800
Get a cash offer in 3 minutes
Find out how much your home could sell for in as little as 3 minutes with a no-obligation cash offer.
Estimated market value
$776,800

