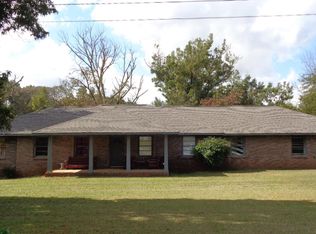Closed
Zestimate®
$303,000
5794 Harrison Bridge Rd, Carnesville, GA 30521
3beds
1,534sqft
Single Family Residence, Residential
Built in 2024
1,089 Square Feet Lot
$303,000 Zestimate®
$198/sqft
$2,003 Estimated rent
Home value
$303,000
Estimated sales range
Not available
$2,003/mo
Zestimate® history
Loading...
Owner options
Explore your selling options
What's special
Welcome to another new community being built by A&R Homes. One of the homes we will be featuring is the Austin plan. It is to be built and estimated to close October/November 2024. You will fall in love with the scenic surroundings and the incredible finishes in this home. Granite countertops, tile backsplash, eat in kitchen with island and stainless appliances. Beautiful LVP flooring with great room featuring a wood burning fireplace. The inviting owner's suite offers double vanity, walk in closet, linen closet and tile shower. Granite countertops, faux wood blinds throughout the home and wood exterior shutters are all included. Side garage entry. $15K incentive with our Preferred lender - Casey Simmons with Homeowners Financial Group, NMLS # 2303959.
Zillow last checked: 8 hours ago
Listing updated: January 07, 2025 at 10:53pm
Listing Provided by:
Tanja Coon,
Virtual Properties Realty.Net, LLC.
Bought with:
NON-MLS NMLS
Non FMLS Member
Source: FMLS GA,MLS#: 7440020
Facts & features
Interior
Bedrooms & bathrooms
- Bedrooms: 3
- Bathrooms: 2
- Full bathrooms: 2
Primary bedroom
- Features: Master on Main
- Level: Master on Main
Bedroom
- Features: Master on Main
Primary bathroom
- Features: Double Vanity, Shower Only
Dining room
- Features: None
Kitchen
- Features: Breakfast Room, Cabinets White, Kitchen Island, Pantry, Solid Surface Counters, Stone Counters, View to Family Room
Heating
- Central, Heat Pump, Zoned
Cooling
- Central Air, Zoned
Appliances
- Included: Dishwasher, Electric Range, Electric Water Heater, Microwave
- Laundry: Laundry Room, Other
Features
- Double Vanity, Entrance Foyer, High Ceilings 9 ft Main, Open Floorplan, Walk-In Closet(s)
- Flooring: Carpet, Laminate
- Windows: Double Pane Windows, Insulated Windows
- Basement: None
- Attic: Pull Down Stairs
- Number of fireplaces: 2
- Fireplace features: Living Room, Outside
- Common walls with other units/homes: No Common Walls
Interior area
- Total structure area: 1,534
- Total interior livable area: 1,534 sqft
- Finished area above ground: 1,534
- Finished area below ground: 0
Property
Parking
- Total spaces: 2
- Parking features: Attached, Garage, Garage Door Opener, Kitchen Level
- Attached garage spaces: 2
Accessibility
- Accessibility features: None
Features
- Levels: One
- Stories: 1
- Patio & porch: Covered, Patio, Rear Porch
- Exterior features: Garden, Private Yard, Rain Gutters, No Dock
- Pool features: None
- Spa features: None
- Fencing: None
- Has view: Yes
- View description: Rural, Trees/Woods
- Waterfront features: None
- Body of water: None
Lot
- Size: 1,089 sqft
- Features: Back Yard, Front Yard, Level
Details
- Additional structures: None
- Other equipment: None
- Horse amenities: None
Construction
Type & style
- Home type: SingleFamily
- Architectural style: Craftsman
- Property subtype: Single Family Residence, Residential
Materials
- Cement Siding, Concrete, HardiPlank Type
- Foundation: Slab
- Roof: Composition
Condition
- To Be Built
- New construction: Yes
- Year built: 2024
Details
- Warranty included: Yes
Utilities & green energy
- Electric: 110 Volts
- Sewer: Septic Tank
- Water: Public
- Utilities for property: Cable Available, Electricity Available, Phone Available, Water Available
Green energy
- Energy efficient items: Windows
- Energy generation: None
Community & neighborhood
Security
- Security features: Carbon Monoxide Detector(s), Smoke Detector(s)
Community
- Community features: None
Location
- Region: Carnesville
- Subdivision: Harrison Bridge
HOA & financial
HOA
- Has HOA: No
Other
Other facts
- Ownership: Fee Simple
- Road surface type: Asphalt
Price history
| Date | Event | Price |
|---|---|---|
| 12/18/2024 | Sold | $303,000+2.7%$198/sqft |
Source: | ||
| 8/21/2024 | Pending sale | $294,900$192/sqft |
Source: | ||
| 8/16/2024 | Listed for sale | $294,900$192/sqft |
Source: | ||
Public tax history
Tax history is unavailable.
Neighborhood: 30521
Nearby schools
GreatSchools rating
- 6/10Royston Elementary SchoolGrades: K-5Distance: 8.5 mi
- 5/10Franklin County Middle SchoolGrades: 6-8Distance: 6 mi
- 5/10Franklin County High SchoolGrades: 9-12Distance: 3.6 mi
Schools provided by the listing agent
- Elementary: Carnesville
- Middle: Franklin County
- High: Franklin County
Source: FMLS GA. This data may not be complete. We recommend contacting the local school district to confirm school assignments for this home.

Get pre-qualified for a loan
At Zillow Home Loans, we can pre-qualify you in as little as 5 minutes with no impact to your credit score.An equal housing lender. NMLS #10287.
