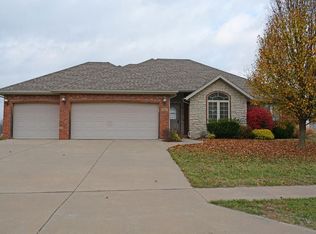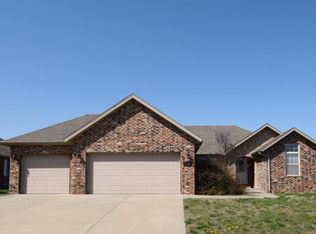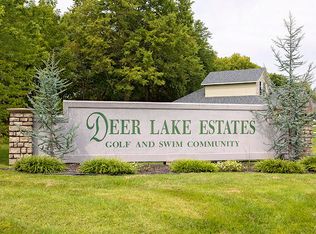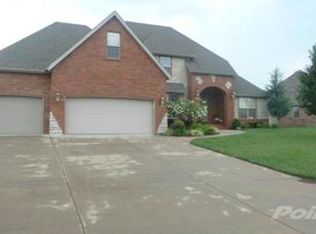Closed
Price Unknown
5793 W Alexa Lane, Springfield, MO 65802
4beds
1,754sqft
Single Family Residence
Built in 2023
0.28 Acres Lot
$362,400 Zestimate®
$--/sqft
$1,872 Estimated rent
Home value
$362,400
$344,000 - $381,000
$1,872/mo
Zestimate® history
Loading...
Owner options
Explore your selling options
What's special
Beautiful ranch style, 4 bedrooms, 2 baths, 3 car garage with split bedroom floor plan. Cabinets are soft close white shaker-style with spice rack, cookie sheet, and trash can pullouts in kitchen. Spray White granite in kitchen & bathrooms, stainless appliances; electric range, dishwasher and over-the-range microwave. Living area features an electric fireplace, vaulted ceilings and back door that leads onto the 10x16 covered patio with a golf course view. Primary bedroom features a tray ceiling and ensuite bathroom has a soaker tub, step-in shower with glass sliding doors, dual sinks, walk-in closet and linen closet (wooden shelving in closets). Interior paint color is Agreeable Gray, and hardware finishes will be black faucets, doorknobs, drawer pulls and lighting. Flooring is LVP in all living areas and bedrooms, with porcelain tile in bathrooms and laundry room. Exterior is black brick front with charcoal mortar, and white hardboard siding on back and sides. Garage is fully insulated with second patio area off walk-through garage door. Call listing agent for more information. **Photos are depictive of floor plan: however, actual finishes and features may vary.
Zillow last checked: 8 hours ago
Listing updated: January 22, 2026 at 11:50am
Listed by:
Beth A Lindstrom 417-860-1571,
Murney Associates - Primrose,
Sandra K Schmidly 417-299-5280,
Murney Associates - Primrose
Bought with:
Front Door Realtors, 1999027655
Murney Associates - Primrose
Source: SOMOMLS,MLS#: 60254102
Facts & features
Interior
Bedrooms & bathrooms
- Bedrooms: 4
- Bathrooms: 2
- Full bathrooms: 2
Primary bedroom
- Area: 210
- Dimensions: 15 x 14
Bedroom 2
- Area: 110
- Dimensions: 11 x 10
Bedroom 3
- Area: 99
- Dimensions: 11 x 9
Bedroom 4
- Area: 130
- Dimensions: 13 x 10
Laundry
- Area: 36
- Dimensions: 6 x 6
Heating
- Forced Air, Electric
Cooling
- Central Air, Ceiling Fan(s)
Appliances
- Included: Dishwasher, Free-Standing Electric Oven, Microwave
- Laundry: Main Level, W/D Hookup
Features
- Walk-in Shower, Soaking Tub, Granite Counters, Vaulted Ceiling(s), Walk-In Closet(s)
- Flooring: Tile, Vinyl
- Has basement: No
- Attic: Pull Down Stairs
- Has fireplace: Yes
- Fireplace features: Living Room, Electric
Interior area
- Total structure area: 1,754
- Total interior livable area: 1,754 sqft
- Finished area above ground: 1,754
- Finished area below ground: 0
Property
Parking
- Total spaces: 3
- Parking features: Garage Door Opener, Garage Faces Front
- Attached garage spaces: 3
Features
- Levels: One
- Stories: 1
- Patio & porch: Patio, Front Porch, Covered
- Exterior features: Rain Gutters
- Has view: Yes
- View description: Golf Course
Lot
- Size: 0.28 Acres
- Dimensions: 88 x 138
- Features: Landscaped, On Golf Course
Details
- Parcel number: N/A
Construction
Type & style
- Home type: SingleFamily
- Architectural style: Ranch
- Property subtype: Single Family Residence
Materials
- Brick, Vinyl Siding
- Foundation: Vapor Barrier, Crawl Space
- Roof: Composition
Condition
- New construction: Yes
- Year built: 2023
Utilities & green energy
- Sewer: Public Sewer
- Water: Public
Community & neighborhood
Location
- Region: Springfield
- Subdivision: Deer Lake
HOA & financial
HOA
- HOA fee: $605 annually
- Services included: Pool, Basketball Court, Trash
Other
Other facts
- Listing terms: Cash,VA Loan,FHA,Conventional
Price history
| Date | Event | Price |
|---|---|---|
| 1/10/2024 | Sold | -- |
Source: | ||
| 12/12/2023 | Pending sale | $317,500$181/sqft |
Source: | ||
| 11/30/2023 | Price change | $317,500-3.8%$181/sqft |
Source: | ||
| 10/14/2023 | Listed for sale | $329,999+407.7%$188/sqft |
Source: | ||
| 5/31/2023 | Sold | -- |
Source: | ||
Public tax history
| Year | Property taxes | Tax assessment |
|---|---|---|
| 2025 | $2,990 +15% | $52,930 +1300.3% |
| 2024 | $2,600 +1132.3% | $3,780 |
| 2023 | $211 -0.9% | $3,780 |
Find assessor info on the county website
Neighborhood: Young Lilly
Nearby schools
GreatSchools rating
- 6/10Willard Orchard Hills Elementary SchoolGrades: PK-4Distance: 1.6 mi
- 8/10Willard Middle SchoolGrades: 7-8Distance: 7.1 mi
- 9/10Willard High SchoolGrades: 9-12Distance: 6.8 mi
Schools provided by the listing agent
- Elementary: WD Orchard Hills
- Middle: Willard
- High: Willard
Source: SOMOMLS. This data may not be complete. We recommend contacting the local school district to confirm school assignments for this home.
Sell with ease on Zillow
Get a Zillow Showcase℠ listing at no additional cost and you could sell for —faster.
$362,400
2% more+$7,248
With Zillow Showcase(estimated)$369,648



