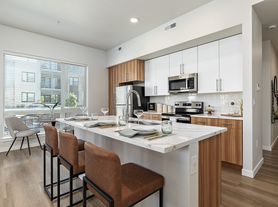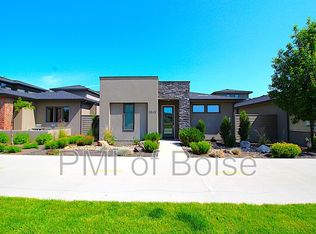FULLY FURNISHED. MOVE-IN READY!
Be the first to live in this Modern-Euro custom home is where high design meets effortless living. A 3 bed 4 bath executive dream. From entry you are greeted with vaulted ceilings and natural light through expansive windows that frame sweeping views of the Boise River and the iconic Hwy21 Bridge. The layout is functional and beautiful. Dual laundry rooms and a kitchen that feels like an art exhibit, to name a few. The primary suite gives a 5x5 dual shower, heated limestone floors. Enjoy a hiking/biking while also being 5-10 min to anything local. Home is fully furnished.
Rental rate is dependent upon length of stay and the desire for utilities and furnishings to be included.
House for rent
Accepts Zillow applications
$6,500/mo
5793 S Brian Way, Boise, ID 83716
3beds
2,751sqft
Price may not include required fees and charges.
Single family residence
Available now
Small dogs OK
Central air
In unit laundry
Attached garage parking
Wall furnace
What's special
- 41 days |
- -- |
- -- |
Zillow last checked: 9 hours ago
Listing updated: December 19, 2025 at 11:39am
Travel times
Facts & features
Interior
Bedrooms & bathrooms
- Bedrooms: 3
- Bathrooms: 4
- Full bathrooms: 4
Heating
- Wall Furnace
Cooling
- Central Air
Appliances
- Included: Dishwasher, Dryer, Freezer, Microwave, Oven, Refrigerator, Washer
- Laundry: In Unit
Features
- Flooring: Carpet, Hardwood
- Furnished: Yes
Interior area
- Total interior livable area: 2,751 sqft
Property
Parking
- Parking features: Attached
- Has attached garage: Yes
- Details: Contact manager
Features
- Exterior features: Electric Vehicle Charging Station, Heating system: Wall
Details
- Parcel number: R2825370040
Construction
Type & style
- Home type: SingleFamily
- Property subtype: Single Family Residence
Community & HOA
Location
- Region: Boise
Financial & listing details
- Lease term: Sublet/Temporary
Price history
| Date | Event | Price |
|---|---|---|
| 11/12/2025 | Listing removed | $1,349,989$491/sqft |
Source: | ||
| 11/9/2025 | Listed for rent | $6,500$2/sqft |
Source: Zillow Rentals | ||
| 8/29/2025 | Listed for sale | $1,349,989-9.3%$491/sqft |
Source: | ||
| 8/6/2025 | Listing removed | $1,489,000$541/sqft |
Source: | ||
| 6/24/2025 | Price change | $1,489,000-6.9%$541/sqft |
Source: | ||
Neighborhood: 83716
Nearby schools
GreatSchools rating
- 10/10Adams Elementary SchoolGrades: PK-6Distance: 5.3 mi
- 8/10East Junior High SchoolGrades: 7-9Distance: 1.4 mi
- 9/10Timberline High SchoolGrades: 10-12Distance: 4.3 mi

