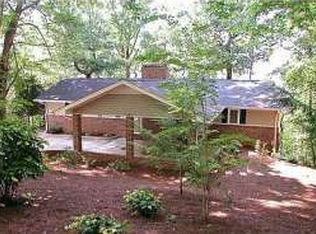Closed
$850,000
5793 Ridgetop Dr, Gainesville, GA 30504
3beds
3,060sqft
Single Family Residence, Residential
Built in 1998
0.37 Acres Lot
$968,400 Zestimate®
$278/sqft
$2,638 Estimated rent
Home value
$968,400
$891,000 - $1.06M
$2,638/mo
Zestimate® history
Loading...
Owner options
Explore your selling options
What's special
Looking for big water views of Lake Lanier? This might be your dream lakefront home on south lake. Gorgeous views are year-round but jaw-dropping in the winter. Owner's suite plus another large bedroom on the main floor. Additional bedroom and full bath on the terrace level plus another room for extra sleeping space when company comes. Incredibly well-built house has a a wide-open family room/dining area with those fab views. Large kitchen is connected to the keeping room/den with fireplace and a convenient deck complete with covered section and million-dollar views. The simple single slip dock is a placeholder so you can get the dock of your dreams. It faces big water, so it's drought-proof. The craftsman in the family will LOVE the massive workshop on the terrace level; plus, there is a ton of storage and room to add square footage if you need it. Other features include hardwood floors, updated fixtures, plenty of elbow room, 3-car garage, massive work island in the kitchen and so much more. Great location close to I-985 and all the restaurants/theaters/shopping in Gainesville/Oakwood/Flowery Branch. Priced to sell so don't wait!
Zillow last checked: 8 hours ago
Listing updated: April 26, 2023 at 08:52am
Listing Provided by:
BEVERLY KNIGHT,
Keller Williams Lanier Partners,
David Scoynes,
Keller Williams Lanier Partners
Bought with:
ANNETTE COKER, 262866
Chapman Hall Premier, REALTORS
Source: FMLS GA,MLS#: 7182935
Facts & features
Interior
Bedrooms & bathrooms
- Bedrooms: 3
- Bathrooms: 3
- Full bathrooms: 3
- Main level bathrooms: 2
- Main level bedrooms: 2
Primary bedroom
- Features: Master on Main
- Level: Master on Main
Bedroom
- Features: Master on Main
Primary bathroom
- Features: Double Vanity, Separate Tub/Shower, Whirlpool Tub
Dining room
- Features: Great Room, Seats 12+
Kitchen
- Features: Cabinets Other, Pantry, Solid Surface Counters
Heating
- Central, Natural Gas
Cooling
- Heat Pump
Appliances
- Included: Dishwasher, Gas Cooktop, Microwave, Refrigerator
- Laundry: In Hall, Laundry Room, Main Level
Features
- Bookcases, Entrance Foyer, Tray Ceiling(s), Walk-In Closet(s)
- Flooring: Carpet, Ceramic Tile, Hardwood
- Windows: Insulated Windows, Plantation Shutters
- Basement: Daylight,Exterior Entry,Finished,Finished Bath,Unfinished
- Number of fireplaces: 1
- Fireplace features: Family Room, Gas Starter, Masonry
- Common walls with other units/homes: No Common Walls
Interior area
- Total structure area: 3,060
- Total interior livable area: 3,060 sqft
- Finished area above ground: 2,468
- Finished area below ground: 592
Property
Parking
- Total spaces: 3
- Parking features: Garage, Garage Faces Front, Kitchen Level
- Garage spaces: 3
Accessibility
- Accessibility features: Accessible Approach with Ramp, Accessible Doors, Accessible Hallway(s)
Features
- Levels: Two
- Stories: 2
- Patio & porch: Covered, Deck
- Exterior features: None, Deepwater Access Dock, Dock, Dock Permit, Boat Slip
- Pool features: None
- Has spa: Yes
- Spa features: Bath, None
- Fencing: None
- Has view: Yes
- View description: Lake
- Has water view: Yes
- Water view: Lake
- Waterfront features: Lake Front, Lake
- Body of water: Lanier
- Frontage length: Waterfrontage Length(100)
Lot
- Size: 0.37 Acres
- Dimensions: 100x177x108x140
Details
- Additional structures: None
- Parcel number: 08079 000021
- Other equipment: None
- Horse amenities: None
Construction
Type & style
- Home type: SingleFamily
- Architectural style: Traditional
- Property subtype: Single Family Residence, Residential
Materials
- Brick Front, Cedar
- Foundation: Slab, See Remarks
- Roof: Composition
Condition
- Resale
- New construction: No
- Year built: 1998
Utilities & green energy
- Electric: 110 Volts
- Sewer: Septic Tank
- Water: Public
- Utilities for property: Electricity Available, Natural Gas Available, Water Available
Green energy
- Energy efficient items: None
- Energy generation: None
Community & neighborhood
Security
- Security features: Carbon Monoxide Detector(s), Smoke Detector(s)
Community
- Community features: Fishing, Lake
Location
- Region: Gainesville
- Subdivision: Flat Creek Heights
Other
Other facts
- Road surface type: Asphalt
Price history
| Date | Event | Price |
|---|---|---|
| 4/21/2023 | Sold | $850,000+6.5%$278/sqft |
Source: | ||
| 3/11/2023 | Pending sale | $798,000$261/sqft |
Source: | ||
| 3/2/2023 | Listed for sale | $798,000+1230%$261/sqft |
Source: | ||
| 1/10/1997 | Sold | $60,000$20/sqft |
Source: Public Record Report a problem | ||
Public tax history
| Year | Property taxes | Tax assessment |
|---|---|---|
| 2024 | $8,044 +291.6% | $336,584 +35.8% |
| 2023 | $2,054 +0.4% | $247,824 +9.1% |
| 2022 | $2,046 -8.6% | $227,184 +1.7% |
Find assessor info on the county website
Neighborhood: 30504
Nearby schools
GreatSchools rating
- 5/10Oakwood Elementary SchoolGrades: PK-5Distance: 3.2 mi
- 3/10West Hall Middle SchoolGrades: 6-8Distance: 2.1 mi
- 4/10West Hall High SchoolGrades: 9-12Distance: 2.3 mi
Schools provided by the listing agent
- Elementary: Oakwood
- Middle: West Hall
- High: West Hall
Source: FMLS GA. This data may not be complete. We recommend contacting the local school district to confirm school assignments for this home.
Get a cash offer in 3 minutes
Find out how much your home could sell for in as little as 3 minutes with a no-obligation cash offer.
Estimated market value
$968,400
Get a cash offer in 3 minutes
Find out how much your home could sell for in as little as 3 minutes with a no-obligation cash offer.
Estimated market value
$968,400
