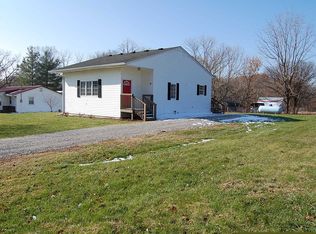Closed
$365,000
5793 Culross Rd, Gosport, IN 47433
2beds
1,008sqft
Single Family Residence
Built in 1964
35.14 Acres Lot
$376,000 Zestimate®
$--/sqft
$1,228 Estimated rent
Home value
$376,000
Estimated sales range
Not available
$1,228/mo
Zestimate® history
Loading...
Owner options
Explore your selling options
What's special
Nestled on 35.14 acres of picturesque countryside, this charming property offers an idyllic retreat for those seeking the tranquility of rural living combined with modern comfort. Located in a serene and private setting, this farmstead includes a cozy 2-bedroom house, a spacious barn, a pole barn workshop, a detached garage, a refreshing pool with large deck, enclosed front porch, making it the perfect place to call home. The 2-bedroom house exudes rustic charm with its classic design and comfortable living spaces. As you step inside, you're greeted by an inviting atmosphere with warm hardwood floors and plenty of natural light filtering in through windows. The kitchen is well-appointed with modern stainless steel appliances, ample cabinet space with oak cabinets made from a harvested tree on the property. The bedrooms offer restful retreats and a full bathroom with contemporary fixtures completes the living space. Featuring a classic barn with rustic charm, practical utility and a newer metal roof. It can be used for livestock or storage, catering to various farming needs. A separate pole barn workshop provides a dedicated space for equipment, maintenance, or hobbyists. The detached garage is currently used as additional outdoor space and storage but easily converted to whatever your needs may be. The property is an outdoor oasis of leisure and recreation. A sparkling pool beckons on hot summer days, offering a refreshing escape from the sun's rays. The large deck is the perfect spot for sunbathing, outdoor dining, and gatherings with family and friends. The deck's expansive views of the surrounding landscape make it an ideal place to relax and unwind. A mix of open land with 25+/- acres currently in crops, some woods and gentle rolling hills.
Zillow last checked: 8 hours ago
Listing updated: July 18, 2024 at 06:27am
Listed by:
Tara White Cell:812-821-1735,
Century 21 Scheetz - Bloomington
Bought with:
BLOOM NonMember
NonMember BL
Source: IRMLS,MLS#: 202402563
Facts & features
Interior
Bedrooms & bathrooms
- Bedrooms: 2
- Bathrooms: 1
- Full bathrooms: 1
- Main level bedrooms: 2
Bedroom 1
- Level: Main
Bedroom 2
- Level: Main
Dining room
- Level: Main
- Area: 132
- Dimensions: 12 x 11
Kitchen
- Level: Main
- Area: 132
- Dimensions: 12 x 11
Living room
- Level: Main
- Area: 180
- Dimensions: 15 x 12
Heating
- Electric, Wood
Cooling
- Central Air
Appliances
- Included: Refrigerator, Electric Range
- Laundry: Electric Dryer Hookup, Main Level
Features
- Laminate Counters, Kitchen Island, Natural Woodwork, Tub/Shower Combination, Custom Cabinetry
- Flooring: Hardwood, Laminate
- Windows: Window Treatments
- Basement: Crawl Space
- Has fireplace: No
- Fireplace features: None
Interior area
- Total structure area: 1,008
- Total interior livable area: 1,008 sqft
- Finished area above ground: 1,008
- Finished area below ground: 0
Property
Parking
- Total spaces: 2
- Parking features: Detached, RV Access/Parking, Gravel
- Garage spaces: 2
- Has uncovered spaces: Yes
Features
- Levels: One
- Stories: 1
- Patio & porch: Deck, Enclosed
- Pool features: Above Ground
- Fencing: Partial,Farm,Metal
Lot
- Size: 35.14 Acres
- Features: Irregular Lot, Few Trees, Rolling Slope, 15+, Pasture, Rural, Landscaped
Details
- Additional structures: Pole/Post Building, Barn
- Additional parcels included: 600820304170000029; 600820300150000
- Parcel number: 600820300160.000029
Construction
Type & style
- Home type: SingleFamily
- Architectural style: Ranch
- Property subtype: Single Family Residence
Materials
- Vinyl Siding
- Roof: Metal
Condition
- New construction: No
- Year built: 1964
Utilities & green energy
- Sewer: Septic Tank
- Water: Well
Green energy
- Energy efficient items: Appliances
Community & neighborhood
Community
- Community features: Pool
Location
- Region: Gosport
- Subdivision: None
Other
Other facts
- Listing terms: Cash,Conventional
Price history
| Date | Event | Price |
|---|---|---|
| 7/17/2024 | Sold | $365,000-8.7% |
Source: | ||
| 7/17/2024 | Pending sale | $399,900 |
Source: | ||
| 4/15/2024 | Price change | $399,900-8% |
Source: | ||
| 3/29/2024 | Price change | $434,900-4.4% |
Source: | ||
| 3/2/2024 | Price change | $454,900-3.2% |
Source: | ||
Public tax history
| Year | Property taxes | Tax assessment |
|---|---|---|
| 2024 | $1,346 -9% | $163,600 +2.3% |
| 2023 | $1,480 +0.5% | $160,000 +1.4% |
| 2022 | $1,473 +1.1% | $157,800 +13.8% |
Find assessor info on the county website
Neighborhood: 47433
Nearby schools
GreatSchools rating
- 5/10Gosport Elementary SchoolGrades: PK-6Distance: 1.7 mi
- 7/10Owen Valley Middle SchoolGrades: 7-8Distance: 9 mi
- 4/10Owen Valley Community High SchoolGrades: 9-12Distance: 8.9 mi
Schools provided by the listing agent
- Elementary: Gosport
- Middle: Owen Valley
- High: Owen Valley
- District: Spencer-Owen Community Schools
Source: IRMLS. This data may not be complete. We recommend contacting the local school district to confirm school assignments for this home.

Get pre-qualified for a loan
At Zillow Home Loans, we can pre-qualify you in as little as 5 minutes with no impact to your credit score.An equal housing lender. NMLS #10287.
