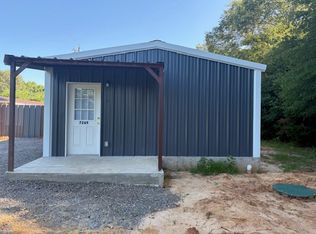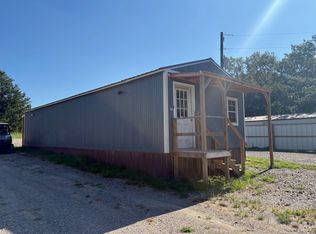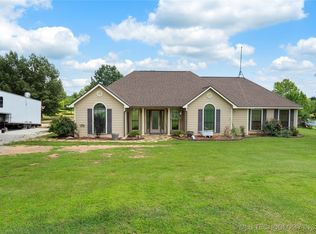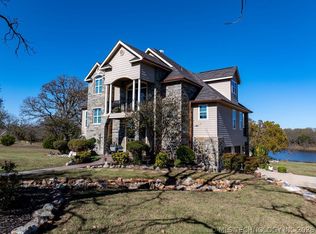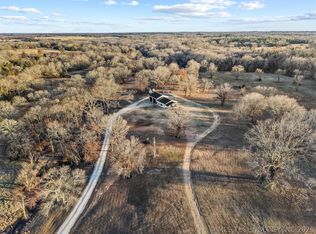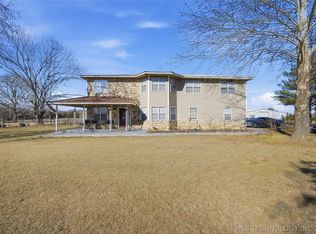Check out this 70-acre property in the Tushka School District. This two-story home features 2 bedrooms, 2 bonus rooms, 2 full baths, and a half bath, offering plenty of space and comfort.
The downstairs area includes a spacious dining room and an oversized kitchen, complete with ample cabinet space, a convection oven, and a gas range. The kitchen, with tile countertops and an island, is ideal for entertaining or family gatherings! The master bedroom includes a walk-in closet, and a full bath equipped with double sinks, a jacuzzi tub, and a handicap-accessible shower.
The bonus rooms can easily be converted into additional bedrooms, an office, or a workspace. The property also boasts 2 ponds, mature trees, and is fully fenced, providing excellent opportunities for deer and turkey hunting.
At the front of the property, there is an additional home featuring an open concept design with 2 bedrooms and 1 bath, suitable for use as a rental property or guest house. Whether you're looking for a family homestead or a property with income potential, this one checks all the boxes!
For sale
$625,000
5792 W Lain Lake Rd, Atoka, OK 74525
2beds
2,875sqft
Est.:
Single Family Residence
Built in 2011
70 Acres Lot
$-- Zestimate®
$217/sqft
$-- HOA
What's special
Handicap-accessible showerGas rangeMature treesJacuzzi tubOversized kitchenSpacious dining roomAmple cabinet space
- 78 days |
- 552 |
- 27 |
Zillow last checked: 8 hours ago
Listing updated: December 08, 2025 at 07:49am
Listed by:
Apryl Pritchett 580-239-2689,
Keller Williams Advantage
Source: MLS Technology, Inc.,MLS#: 2549389 Originating MLS: MLS Technology
Originating MLS: MLS Technology
Tour with a local agent
Facts & features
Interior
Bedrooms & bathrooms
- Bedrooms: 2
- Bathrooms: 3
- Full bathrooms: 2
- 1/2 bathrooms: 1
Heating
- Central, Propane
Cooling
- Central Air
Appliances
- Included: Dryer, Dishwasher, Electric Water Heater, Gas Water Heater, Oven, Range, Refrigerator, Tankless Water Heater, Washer
- Laundry: Electric Dryer Hookup
Features
- Ceramic Counters, High Ceilings, Ceiling Fan(s), Electric Oven Connection, Gas Range Connection
- Flooring: Laminate
- Windows: Aluminum Frames
- Number of fireplaces: 1
- Fireplace features: Blower Fan, Wood Burning
Interior area
- Total structure area: 2,875
- Total interior livable area: 2,875 sqft
Property
Features
- Levels: One,Two
- Stories: 2
- Patio & porch: Porch
- Exterior features: None
- Pool features: None
- Fencing: Barbed Wire
Lot
- Size: 70 Acres
- Features: Farm, Mature Trees, Pond on Lot, Ranch, Wooded
Details
- Additional structures: Other, Shed(s)
- Parcel number: 00002303S10E200100
Construction
Type & style
- Home type: SingleFamily
- Architectural style: Ranch
- Property subtype: Single Family Residence
Materials
- HardiPlank Type, Wood Frame
- Foundation: Slab
- Roof: Metal
Condition
- Year built: 2011
Utilities & green energy
- Sewer: Rural
- Water: Rural
- Utilities for property: Other
Green energy
- Energy efficient items: Insulation
Community & HOA
Community
- Security: No Safety Shelter
- Subdivision: Atoka County Unplatted
HOA
- Has HOA: No
Location
- Region: Atoka
Financial & listing details
- Price per square foot: $217/sqft
- Tax assessed value: $252,346
- Annual tax amount: $2,274
- Date on market: 12/8/2025
- Cumulative days on market: 403 days
- Listing terms: Conventional,Other
Estimated market value
Not available
Estimated sales range
Not available
Not available
Price history
Price history
| Date | Event | Price |
|---|---|---|
| 12/8/2025 | Listed for sale | $625,000$217/sqft |
Source: | ||
| 11/29/2025 | Listing removed | $625,000$217/sqft |
Source: | ||
| 7/23/2025 | Price change | $625,000-8.8%$217/sqft |
Source: | ||
| 6/4/2025 | Listed for sale | $685,000-1.4%$238/sqft |
Source: | ||
| 5/26/2025 | Listing removed | $695,000$242/sqft |
Source: | ||
| 11/25/2024 | Listed for sale | $695,000+717.6%$242/sqft |
Source: | ||
| 1/3/1997 | Sold | $85,000$30/sqft |
Source: Agent Provided Report a problem | ||
Public tax history
Public tax history
| Year | Property taxes | Tax assessment |
|---|---|---|
| 2024 | $2,484 +6% | $30,282 |
| 2023 | $2,344 +6.1% | $30,282 +6.1% |
| 2022 | $2,210 +2.6% | $28,543 +3% |
| 2021 | $2,154 -0.2% | $27,713 +0.2% |
| 2020 | $2,159 +12.5% | $27,666 +3% |
| 2019 | $1,919 +3.9% | $26,860 +4.7% |
| 2017 | $1,847 +3.1% | $25,644 +3% |
| 2016 | $1,791 +3.9% | $24,897 +3% |
| 2015 | $1,724 +3.1% | $24,172 +3% |
| 2014 | $1,671 +357.8% | $23,468 +297.2% |
| 2013 | $365 -11.9% | $5,908 +3% |
| 2012 | $414 +5.3% | $5,736 +5% |
| 2011 | $393 +2.2% | $5,462 +5% |
| 2010 | $385 +5% | $5,203 +5% |
| 2009 | $367 +7.9% | $4,955 +5% |
| 2008 | $340 +84% | $4,719 +32.4% |
| 2007 | $185 | $3,564 |
Find assessor info on the county website
BuyAbility℠ payment
Est. payment
$3,250/mo
Principal & interest
$2958
Property taxes
$292
Climate risks
Neighborhood: 74525
Nearby schools
GreatSchools rating
- 6/10Tushka Elementary SchoolGrades: PK-8Distance: 3.8 mi
- 5/10Tushka High SchoolGrades: 9-12Distance: 3.8 mi
Schools provided by the listing agent
- Elementary: Tushka
- High: Tushka
- District: Tushka - Sch Dist (B11)
Source: MLS Technology, Inc.. This data may not be complete. We recommend contacting the local school district to confirm school assignments for this home.
