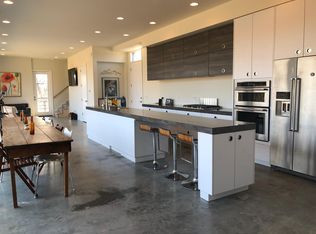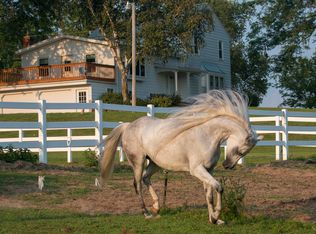Closed
$1,250,000
5792 Alpine Road, Brooklyn, WI 53521
4beds
2,887sqft
Single Family Residence
Built in 1991
65.1 Acres Lot
$1,016,700 Zestimate®
$433/sqft
$3,522 Estimated rent
Home value
$1,016,700
$824,000 - $1.23M
$3,522/mo
Zestimate® history
Loading...
Owner options
Explore your selling options
What's special
Showings begin May 1st! Nestled on 65.1 stunning acres in the Town of Oregon, this one-owner custom home is the country dream you?ve been waiting for. Rolling hills, & 28 acres of hardwood forest, & breathtaking views that stretch for miles. Enjoy privacy, wildlife & endless potential?hobby farming, horse riding trails, hiking. Boasts two more potential additional build sites?perfect for future homes or investment. Home features hickory & oak floors, main-floor laundry, Sun Rm W/ reclaimed barn wood & beams, wood stove & soaring ceiling filled w/natural light. Walkout LL offers 4th BR, family rm, 1/2 bath, shop. Relax on the Screened porch or spacious decks to savor every sunrise/sunset. Pole shed & 2-car garage brings that well needed storage space. Enrolled in CRP. MFL for tax savings.
Zillow last checked: 8 hours ago
Listing updated: July 04, 2025 at 09:09am
Listed by:
Chris Lukens chris@chrislukenshomes.com,
RE/MAX Preferred
Bought with:
Chris L Venden
Source: WIREX MLS,MLS#: 1997223 Originating MLS: South Central Wisconsin MLS
Originating MLS: South Central Wisconsin MLS
Facts & features
Interior
Bedrooms & bathrooms
- Bedrooms: 4
- Bathrooms: 3
- Full bathrooms: 2
- 1/2 bathrooms: 1
Primary bedroom
- Level: Upper
- Area: 252
- Dimensions: 18 x 14
Bedroom 2
- Level: Upper
- Area: 121
- Dimensions: 11 x 11
Bedroom 3
- Level: Upper
- Area: 121
- Dimensions: 11 x 11
Bedroom 4
- Level: Lower
- Area: 187
- Dimensions: 11 x 17
Bathroom
- Features: At least 1 Tub, Master Bedroom Bath: Walk Through, Master Bedroom Bath, Master Bedroom Bath: Tub/Shower Combo
Dining room
- Level: Main
- Area: 168
- Dimensions: 14 x 12
Family room
- Level: Lower
- Area: 299
- Dimensions: 23 x 13
Kitchen
- Level: Main
- Area: 140
- Dimensions: 10 x 14
Living room
- Level: Main
- Area: 270
- Dimensions: 15 x 18
Heating
- Propane, Wood, Forced Air
Cooling
- Central Air
Appliances
- Included: Range/Oven, Refrigerator, Dishwasher, Microwave, Washer, Dryer, Water Softener
Features
- Cathedral/vaulted ceiling, High Speed Internet, Pantry
- Flooring: Wood or Sim.Wood Floors
- Windows: Low Emissivity Windows
- Basement: Full,Exposed,Full Size Windows,Walk-Out Access,Partially Finished,Concrete
Interior area
- Total structure area: 2,887
- Total interior livable area: 2,887 sqft
- Finished area above ground: 2,312
- Finished area below ground: 575
Property
Parking
- Total spaces: 2
- Parking features: 2 Car, Detached, 4 Car, Garage
- Garage spaces: 2
Features
- Levels: Two
- Stories: 2
- Patio & porch: Deck
Lot
- Size: 65.10 Acres
- Features: Wooded, Horse Allowed, Pasture, Tillable, In Federal/State Land Progrm, Currently non-working
Details
- Additional structures: Outbuilding, Storage
- Parcel number: 050933390002
- Zoning: FP 35 farm
- Special conditions: Arms Length
- Horses can be raised: Yes
Construction
Type & style
- Home type: SingleFamily
- Architectural style: Prairie/Craftsman
- Property subtype: Single Family Residence
Materials
- Wood Siding, Stone
Condition
- 21+ Years
- New construction: No
- Year built: 1991
Utilities & green energy
- Sewer: Septic Tank
- Water: Well
Community & neighborhood
Location
- Region: Brooklyn
- Municipality: Oregon
Price history
| Date | Event | Price |
|---|---|---|
| 7/3/2025 | Sold | $1,250,000-3.8%$433/sqft |
Source: | ||
| 5/5/2025 | Contingent | $1,299,900$450/sqft |
Source: | ||
| 4/23/2025 | Listed for sale | $1,299,900$450/sqft |
Source: | ||
Public tax history
| Year | Property taxes | Tax assessment |
|---|---|---|
| 2024 | $5,502 +12.7% | $378,200 +0.2% |
| 2023 | $4,883 -7% | $377,600 |
| 2022 | $5,251 +11.3% | $377,600 -0.1% |
Find assessor info on the county website
Neighborhood: 53521
Nearby schools
GreatSchools rating
- 9/10Belleville Intermediate SchoolGrades: PK-6Distance: 5 mi
- 8/10Belleville Middle SchoolGrades: 7-8Distance: 5.2 mi
- 6/10Belleville High SchoolGrades: 9-12Distance: 5.2 mi
Schools provided by the listing agent
- Elementary: Belleville
- Middle: Belleville
- High: Belleville
- District: Belleville
Source: WIREX MLS. This data may not be complete. We recommend contacting the local school district to confirm school assignments for this home.
Get pre-qualified for a loan
At Zillow Home Loans, we can pre-qualify you in as little as 5 minutes with no impact to your credit score.An equal housing lender. NMLS #10287.
Sell with ease on Zillow
Get a Zillow Showcase℠ listing at no additional cost and you could sell for —faster.
$1,016,700
2% more+$20,334
With Zillow Showcase(estimated)$1,037,034

