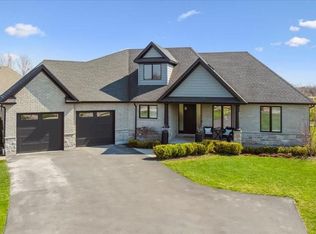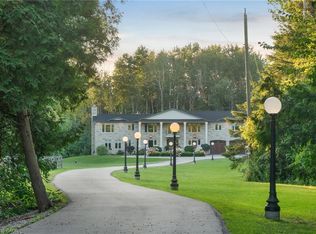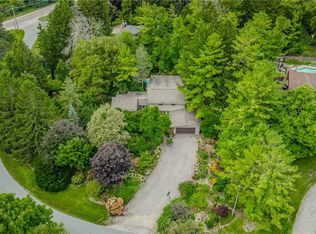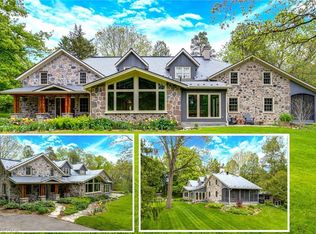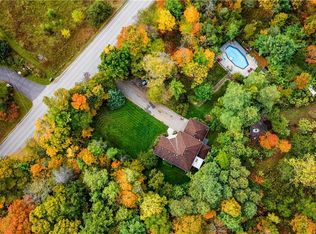5792 8th Line E, Guelph/eramosa, ON N0B 1B0
What's special
- 76 days |
- 59 |
- 1 |
Zillow last checked: 8 hours ago
Listing updated: October 24, 2025 at 12:32pm
Rob Green, Salesperson,
Royal LePage Royal City Realty,
Derek Stronks, Salesperson,
Royal LePage Royal City Realty
Facts & features
Interior
Bedrooms & bathrooms
- Bedrooms: 5
- Bathrooms: 4
- Full bathrooms: 3
- 1/2 bathrooms: 1
- Main level bathrooms: 3
- Main level bedrooms: 3
Other
- Level: Main
Bedroom
- Level: Main
Bedroom
- Level: Main
Bedroom
- Level: Second
Bedroom
- Level: Second
Bathroom
- Features: 5+ Piece
- Level: Main
Bathroom
- Features: 2-Piece
- Level: Main
Bathroom
- Features: 4-Piece
- Level: Second
Other
- Features: 5+ Piece
- Level: Main
Other
- Level: Second
Dinette
- Level: Main
Dining room
- Level: Main
Family room
- Level: Main
Foyer
- Level: Main
Kitchen
- Level: Main
Laundry
- Level: Main
Living room
- Level: Main
Other
- Description: Bar
- Level: Basement
Other
- Description: Theatre room
- Level: Basement
Recreation room
- Level: Basement
Storage
- Level: Second
Storage
- Level: Basement
Utility room
- Level: Basement
Other
- Level: Basement
Heating
- Forced Air, Natural Gas
Cooling
- Central Air
Appliances
- Included: Bar Fridge, Water Heater Owned, Water Softener, Dishwasher, Dryer, Refrigerator, Stove, Washer
- Laundry: Laundry Room, Main Level
Features
- High Speed Internet, Auto Garage Door Remote(s)
- Basement: Full,Finished
- Number of fireplaces: 1
Interior area
- Total structure area: 3,721
- Total interior livable area: 3,721 sqft
- Finished area above ground: 3,721
Video & virtual tour
Property
Parking
- Total spaces: 12
- Parking features: Attached Garage, Garage Door Opener, Private Drive Double Wide
- Attached garage spaces: 2
- Uncovered spaces: 10
Features
- Patio & porch: Deck, Porch
- Exterior features: Landscaped, Privacy
- Has view: Yes
- View description: Creek/Stream, Forest, Garden, Pond, Trees/Woods, Water
- Has water view: Yes
- Water view: Creek/Stream,Pond,Water
- Frontage type: West
- Frontage length: 200.00
Lot
- Size: 1.13 Acres
- Dimensions: 200 x
- Features: Rural, Irregular Lot, Ample Parking, Near Golf Course
Details
- Additional structures: Gazebo, Shed(s)
- Parcel number: 714300043
- Zoning: RR
Construction
Type & style
- Home type: SingleFamily
- Architectural style: Two Story
- Property subtype: Single Family Residence, Residential
Materials
- Brick, Wood Siding
- Foundation: Poured Concrete
- Roof: Asphalt Shing
Condition
- 31-50 Years
- New construction: No
Utilities & green energy
- Sewer: Septic Tank
- Water: Well
- Utilities for property: Cell Service, Natural Gas Connected, Recycling Pickup
Community & HOA
Location
- Region: Guelph Eramosa
Financial & listing details
- Price per square foot: C$430/sqft
- Annual tax amount: C$7,622
- Date on market: 9/29/2025
- Inclusions: Dishwasher, Dryer, Garage Door Opener, Refrigerator, Stove, Washer, Basement Tv, Uv Light Is "as Is" Condition, Ro System, Water Softener, Water Heater, Sediment Filter
(519) 993-8817
By pressing Contact Agent, you agree that the real estate professional identified above may call/text you about your search, which may involve use of automated means and pre-recorded/artificial voices. You don't need to consent as a condition of buying any property, goods, or services. Message/data rates may apply. You also agree to our Terms of Use. Zillow does not endorse any real estate professionals. We may share information about your recent and future site activity with your agent to help them understand what you're looking for in a home.
Price history
Price history
| Date | Event | Price |
|---|---|---|
| 10/24/2025 | Price change | C$1,599,900-3%C$430/sqft |
Source: ITSO #40774351 Report a problem | ||
| 9/29/2025 | Listed for sale | C$1,649,900C$443/sqft |
Source: | ||
Public tax history
Public tax history
Tax history is unavailable.Climate risks
Neighborhood: N0B
Nearby schools
GreatSchools rating
No schools nearby
We couldn't find any schools near this home.
- Loading
