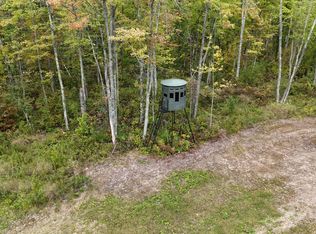Sold for $75,000 on 08/22/25
$75,000
57919 Haycreek Rd, Sandstone, MN 55072
--beds
--baths
--sqft
SingleFamily
Built in ----
-- sqft lot
$164,900 Zestimate®
$--/sqft
$1,934 Estimated rent
Home value
$164,900
Estimated sales range
Not available
$1,934/mo
Zestimate® history
Loading...
Owner options
Explore your selling options
What's special
57919 Haycreek Rd, Sandstone, MN 55072 is a single family home. This home last sold for $75,000 in August 2025.
The Zestimate for this house is $164,900. The Rent Zestimate for this home is $1,934/mo.
Price history
| Date | Event | Price |
|---|---|---|
| 8/22/2025 | Sold | $75,000-81.2% |
Source: Public Record Report a problem | ||
| 2/14/2025 | Price change | $399,900-20% |
Source: | ||
| 9/27/2024 | Listed for sale | $499,900-28.6% |
Source: | ||
| 8/13/2024 | Listing removed | $699,900 |
Source: | ||
| 2/29/2024 | Listed for sale | $699,900+133.3% |
Source: | ||
Public tax history
| Year | Property taxes | Tax assessment |
|---|---|---|
| 2024 | $3,090 +29% | $334,200 +7.6% |
| 2023 | $2,396 +19.1% | $310,600 +54.8% |
| 2022 | $2,012 | $200,600 +36.6% |
Find assessor info on the county website
Neighborhood: 55072
Nearby schools
GreatSchools rating
- 7/10East Central Elementary SchoolGrades: PK-6Distance: 23 mi
- 4/10East Central Senior SecondaryGrades: 7-12Distance: 23 mi

Get pre-qualified for a loan
At Zillow Home Loans, we can pre-qualify you in as little as 5 minutes with no impact to your credit score.An equal housing lender. NMLS #10287.
