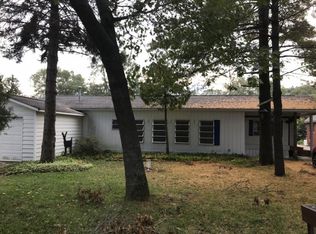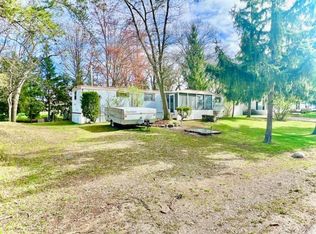Sold for $200,000 on 04/25/23
$200,000
5791 Shady Lane Rd, Caseville, MI 48725
3beds
960sqft
Single Family Residence
Built in 1969
9,147.6 Square Feet Lot
$208,400 Zestimate®
$208/sqft
$1,225 Estimated rent
Home value
$208,400
$196,000 - $223,000
$1,225/mo
Zestimate® history
Loading...
Owner options
Explore your selling options
What's special
Beautiful remodeled Ranch home just 2 miles North of Caseville, featuring a 1 1/2 car attached garage, 3 bedrooms, and 2 full bathrooms! Comes with a 1yr Home Warranty! Equipped with security cameras, 2 sugar sand beach accesses, 1 is deeded and almost directly across M-25 at Oak Point Dr., and another one at Gagetown Rd. Both are great for swimming and enjoying Lake Huron's clean, clear water. New in 2022 - Gorgeous butcher block kitchen countertops, painted cabinets, floating shelves, waterproof Pergo flooring throughout, vinyl siding, vinyl windows, and 6ft privacy fence around the entire backyard with a fire pit to enjoy the evenings. New shingles on roof in 2012, newer 40 gal hot water tank and A/C in 2018. Upgraded 200 amp electrical panel with a generator. Also, staying with the home is a large capacity 60 gallon air compressor, garage refrigerator, and a lawn mower. 200ft deep well with a 1000 gallon septic tank. Close to town with restaurants, shopping, boat launch, fishing pier, and much more!
Zillow last checked: 8 hours ago
Listing updated: August 30, 2023 at 11:42pm
Listed by:
Garrit Hoogewerf 586-532-0500,
Keller Williams Realty Lakeside
Bought with:
Garrit Hoogewerf, 6501448927
Keller Williams Realty Lakeside
Source: Realcomp II,MLS#: 20230015665
Facts & features
Interior
Bedrooms & bathrooms
- Bedrooms: 3
- Bathrooms: 2
- Full bathrooms: 2
Heating
- Forced Air, Natural Gas
Appliances
- Included: Dishwasher
Features
- Has basement: No
- Has fireplace: No
Interior area
- Total interior livable area: 960 sqft
- Finished area above ground: 960
Property
Parking
- Total spaces: 1.5
- Parking features: Oneand Half Car Garage, Attached
- Attached garage spaces: 1.5
Features
- Levels: One
- Stories: 1
- Entry location: GroundLevel
- Pool features: None
Lot
- Size: 9,147 sqft
- Dimensions: 76 x 124
Details
- Parcel number: 0452431300
- Special conditions: Short Sale No,Standard
Construction
Type & style
- Home type: SingleFamily
- Architectural style: Ranch
- Property subtype: Single Family Residence
Materials
- Vinyl Siding
- Foundation: Crawl Space
Condition
- New construction: No
- Year built: 1969
Details
- Warranty included: Yes
Utilities & green energy
- Sewer: Septic Tank
- Water: Well
Community & neighborhood
Location
- Region: Caseville
- Subdivision: OAK POINT LAKE SUB
Other
Other facts
- Listing agreement: Exclusive Right To Sell
- Listing terms: Cash,Conventional
Price history
| Date | Event | Price |
|---|---|---|
| 4/25/2023 | Sold | $200,000$208/sqft |
Source: | ||
| 3/10/2023 | Pending sale | $200,000$208/sqft |
Source: | ||
| 3/6/2023 | Listed for sale | $200,000+66.8%$208/sqft |
Source: | ||
| 4/7/2021 | Listing removed | -- |
Source: | ||
| 3/5/2021 | Pending sale | $119,900$125/sqft |
Source: Real Estate One Power Associates #044-20-0015 Report a problem | ||
Public tax history
| Year | Property taxes | Tax assessment |
|---|---|---|
| 2025 | $1,962 +88.3% | $50,000 +2.7% |
| 2024 | $1,042 | $48,700 +16.5% |
| 2023 | -- | $41,800 +9.1% |
Find assessor info on the county website
Neighborhood: 48725
Nearby schools
GreatSchools rating
- 5/10Caseville High SchoolGrades: PK-12Distance: 2.3 mi

Get pre-qualified for a loan
At Zillow Home Loans, we can pre-qualify you in as little as 5 minutes with no impact to your credit score.An equal housing lender. NMLS #10287.

